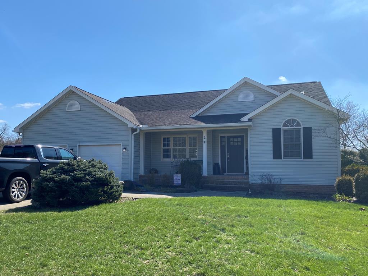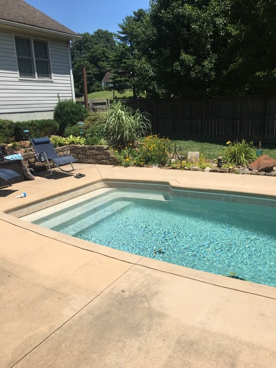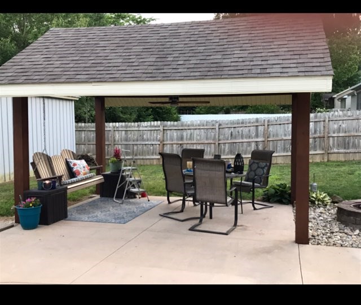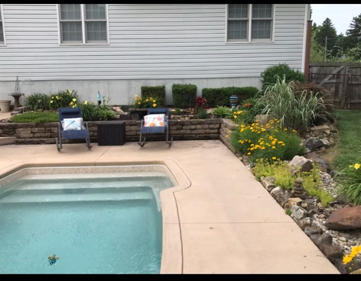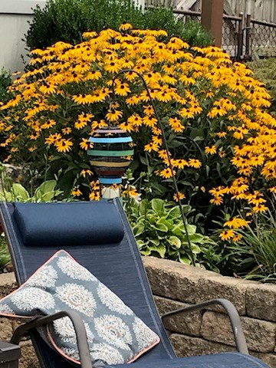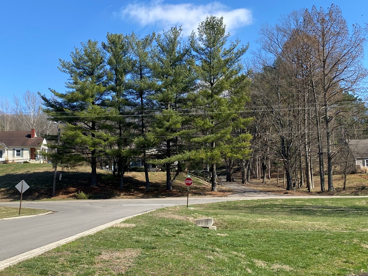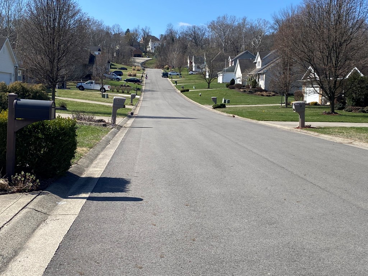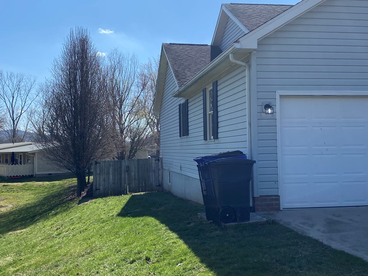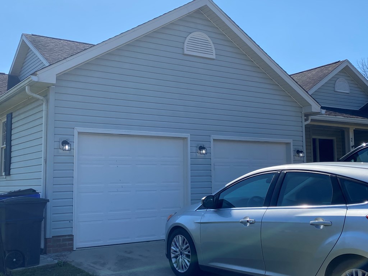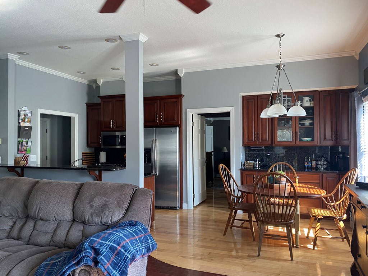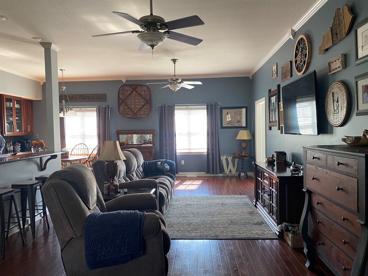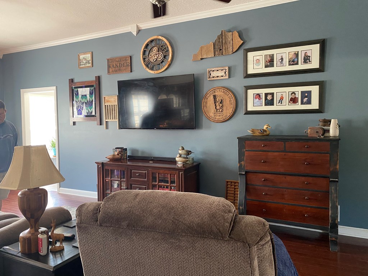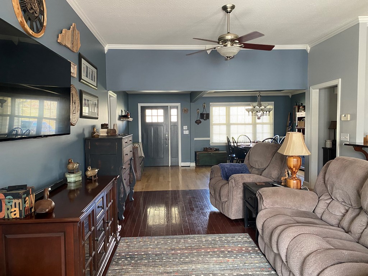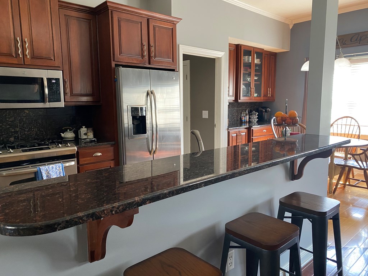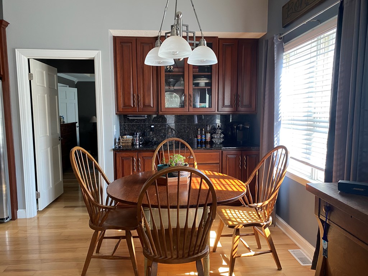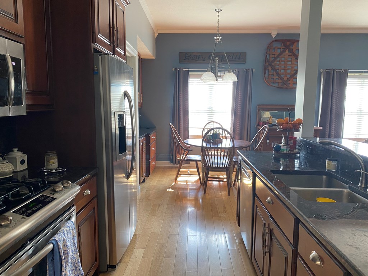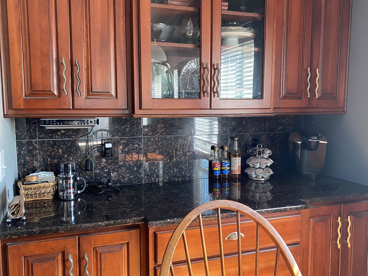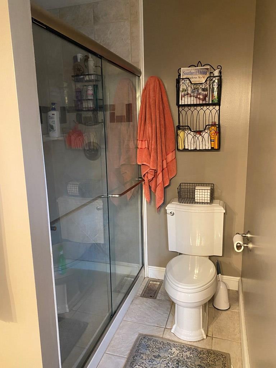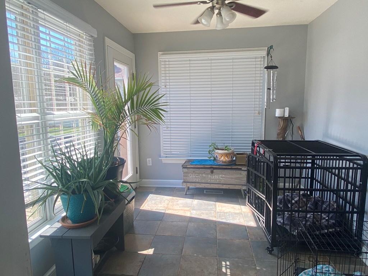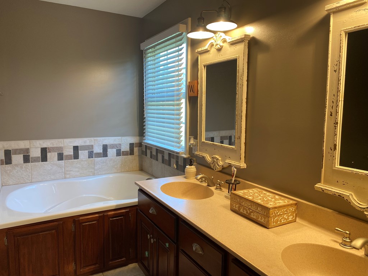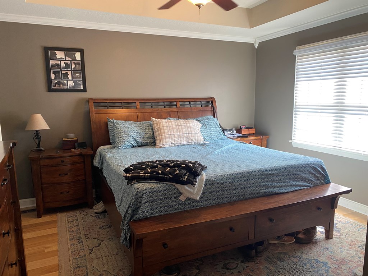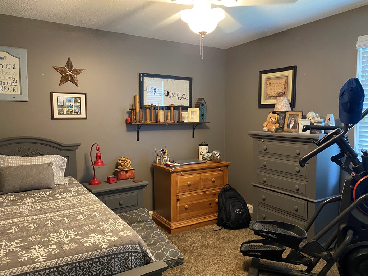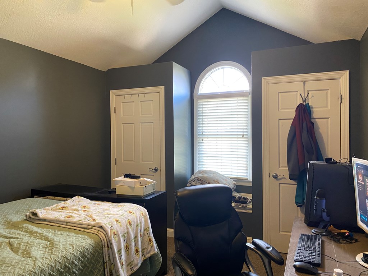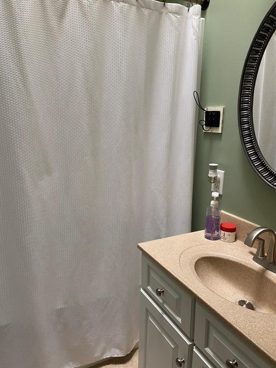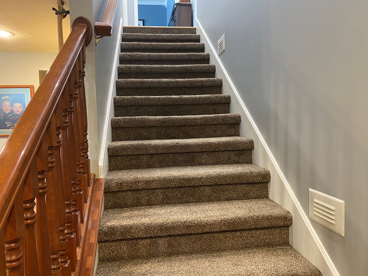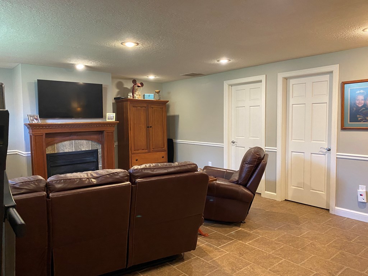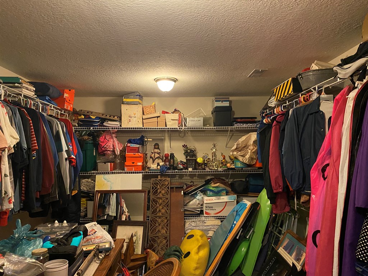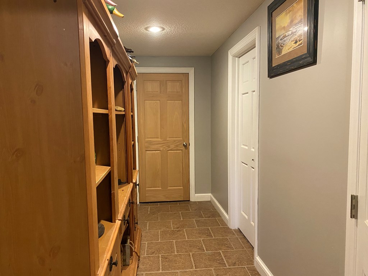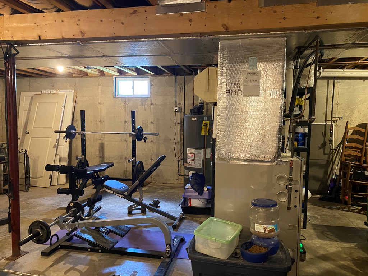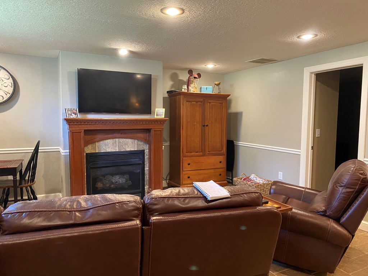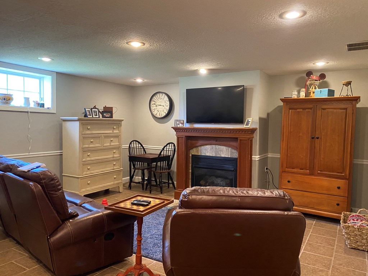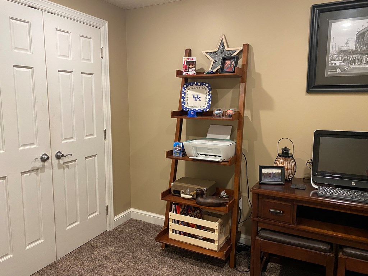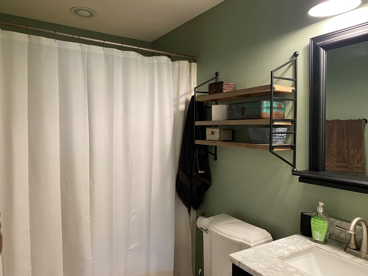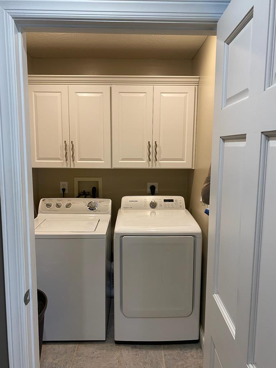2 Bradford Drive Chillicothe OH 45601 Residential
Bradford Drive
$345,000
34 Photos
About This Property
This meticulously cared for home has so much to offer!! Are you looking for something with everything you need on the main level that is move in ready and offering a quick possession? This is your home!! The main level includes an open floor plan with living room, kitchen, formal dining room (with tray ceiling) and breakfast area. The kitchen includes granite counters, cherry cabinets, granite bar and coffee bar and stainless appliances. Also on the main level are owners suite with tray ceiling, walk-in closet, laundry area and full bath with double sinks, jetted tub, heated floor and tiled walk-in shower + 2 add'l bedrooms and a full bath. Off of the mail level is a tiled sunroom leading to the privacy fenced backyard w/ inground pool, covered patio and a storage building. In the lower level you will find a family room w/ gas fireplace ceramic tile, 4th bedroom or office , utility room with storage and a bonus room being used as a large closet but could be converted to 5th bedroom.
Property Details
| Water | Public |
|---|---|
| Sewer | Public Sewer |
| Exterior | Vinyl Siding |
| Roof | Asphalt |
| Basement |
|
| Garage | 2 Car |
| Windows | Double Pane |
| Heat | Natural Gas |
|---|---|
| Cooling | Central |
| Electric | 200+ Amps |
| Water Heater | Gas |
| Appliances |
|
| Features |
|
Property Facts
4
Bedrooms
3
Bathrooms
2,404
Sq Ft
2
Garage
2003
Year Built
979 days
On Market
$144
Price/Sq Ft
Location
Nearby:
Updates as you move map
Loading...
Bradford Drive, Chillicothe, OH 45601
HERE Maps integration coming soon
Bradford Drive, Chillicothe, OH 45601
Google Maps integration coming soon
Rooms
Disclaimer:
Room dimensions and visualizations are approximations based on available listing data and are provided for reference purposes only. Actual room sizes, shapes, and configurations may vary. Furniture placement tools are illustrative representations and not to scale. We recommend verifying all measurements and room specifications during an in-person property viewing. These visual aids are intended to help you visualize space usage and are not architectural drawings or guarantees of actual room layouts.
Mortgage Calculator
Estimate your monthly payment
Interested in This Property?
Contact Beth Gerber for more information or to schedule a viewing

