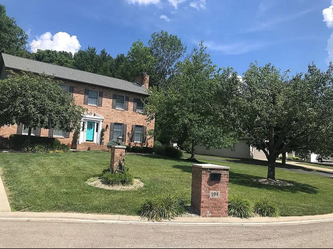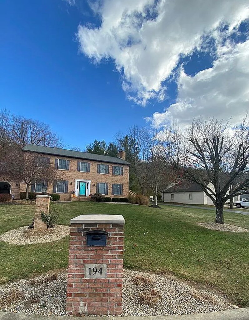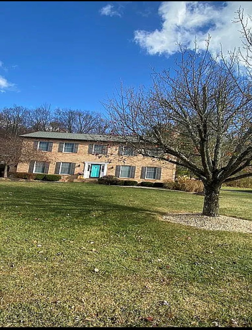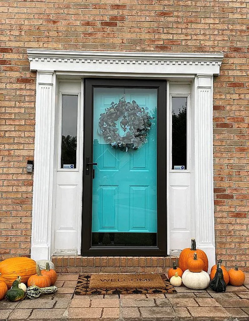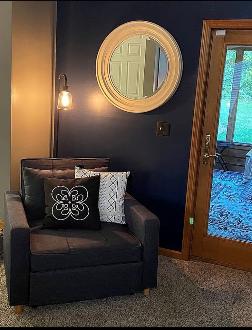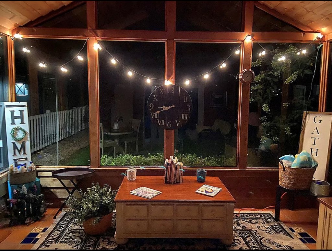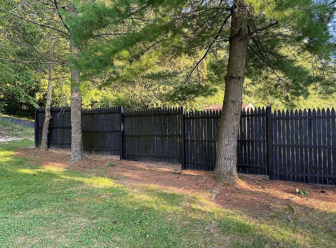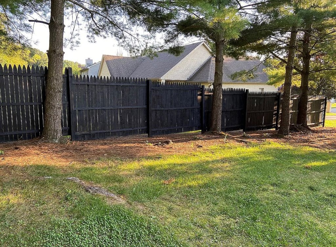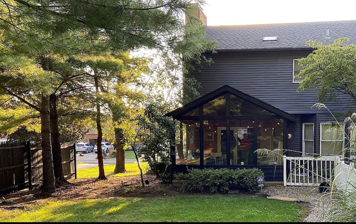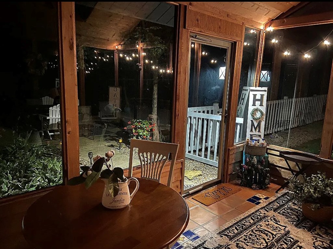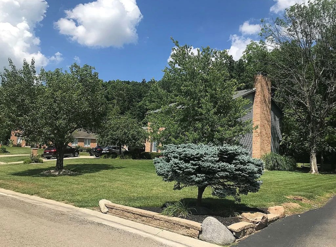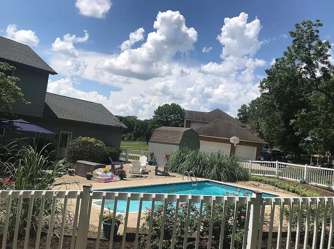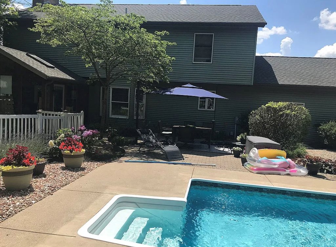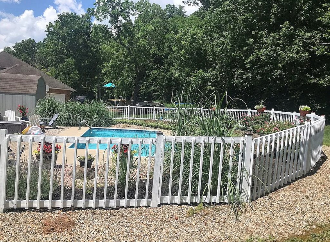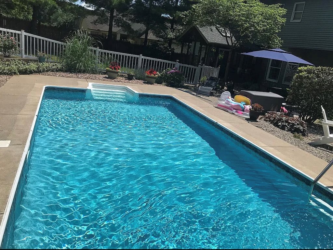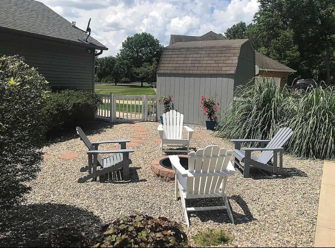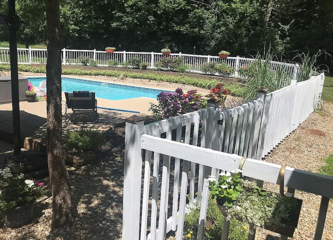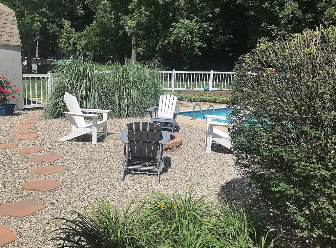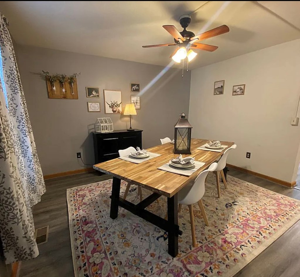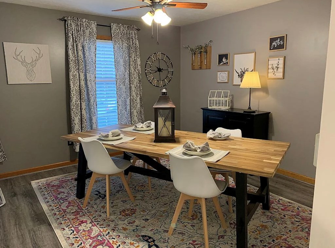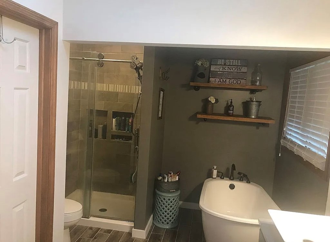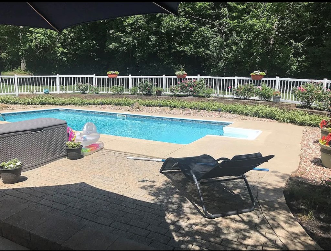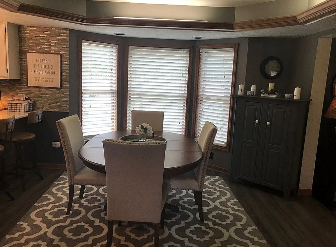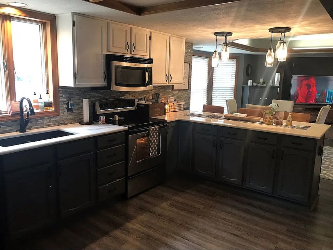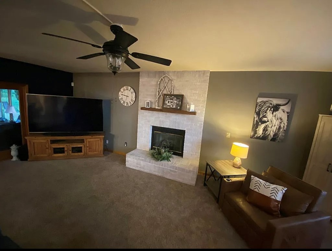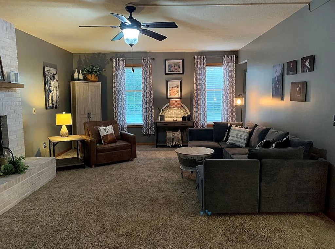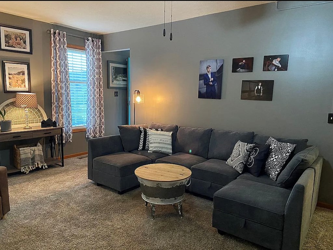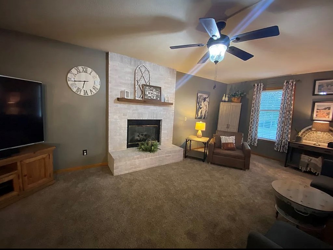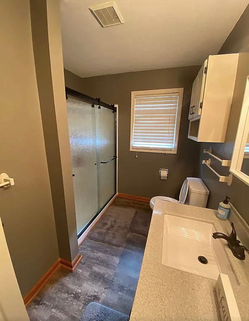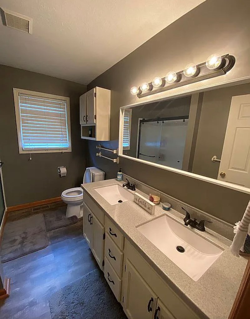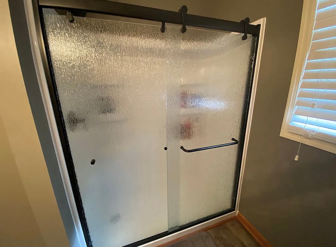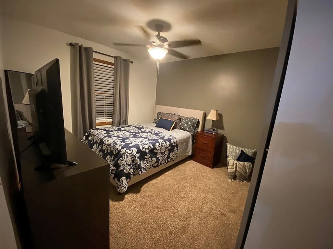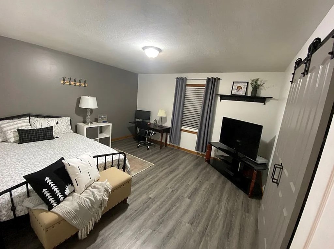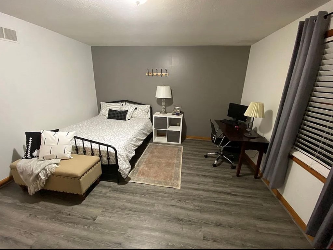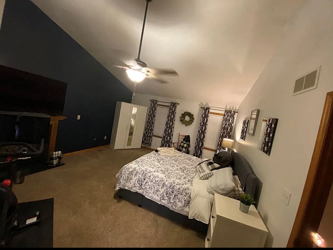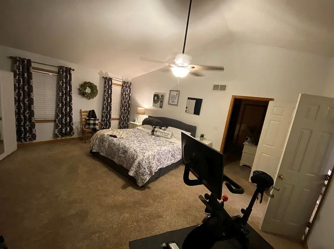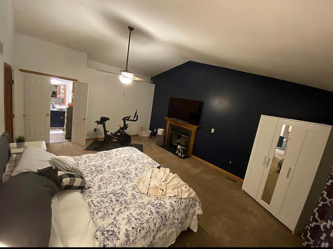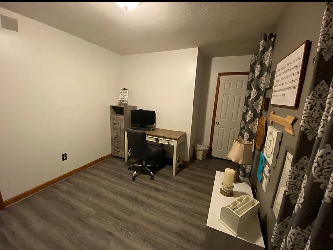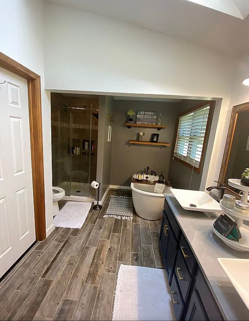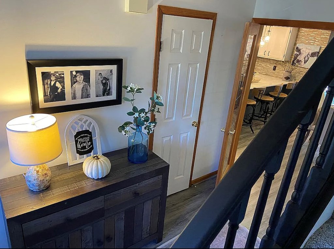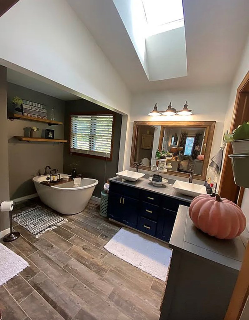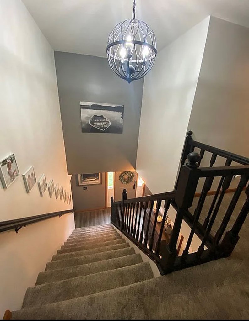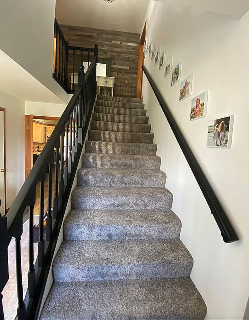194 Falcon Chillicothe OH 45601 Residential
Falcon
$400,000
46 Photos
About This Property
This lovely home, on a cul de sac, in Waynewood Subdivision offers 4 large bedrooms and 2.5 baths. Great features include a massive master suite with a gas fireplace, walk in closet, cathedral ceilings and a free standing soaking tub. Newly renovated eat in kitchen with granite countertops, stainless steel appliances, breakfast bar and walk in pantry. A roomy great room with a gas fireplace. A formal living room that could be used as a den, an office, etc. A cedar sunroom with cathedral ceilings, skylights, ceiling fan and terra cotta tile that is the perfect, serene place. Outside you will enjoy the large patio, which is ideal for entertaining or relaxation, 28x14 in-ground heated pool with new liner and private backyard that is beautifully landscaped. Welcome to your dream home!
Property Details
| Water | Public |
|---|---|
| Sewer | Public Sewer |
| Exterior |
|
| Roof | Asphalt |
| Basement |
|
| Garage |
|
| Windows | Double Pane |
| Heat |
|
|---|---|
| Cooling |
|
| Electric | 200+ Amps |
| Water Heater | Gas |
| Appliances |
|
| Features |
|
Property Facts
4
Bedrooms
2.5
Bathrooms
2,708
Sq Ft
2
Garage
1993
Year Built
1095 days
On Market
$148
Price/Sq Ft
Location
Nearby:
Updates as you move map
Loading...
Falcon, Chillicothe, OH 45601
HERE Maps integration coming soon
Falcon, Chillicothe, OH 45601
Google Maps integration coming soon
Rooms
Disclaimer:
Room dimensions and visualizations are approximations based on available listing data and are provided for reference purposes only. Actual room sizes, shapes, and configurations may vary. Furniture placement tools are illustrative representations and not to scale. We recommend verifying all measurements and room specifications during an in-person property viewing. These visual aids are intended to help you visualize space usage and are not architectural drawings or guarantees of actual room layouts.
Mortgage Calculator
Estimate your monthly payment
Interested in This Property?
Contact Beth Gerber for more information or to schedule a viewing


