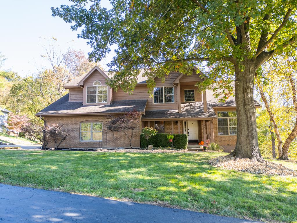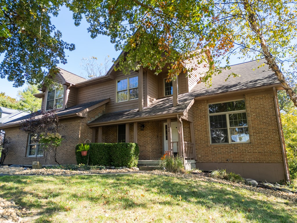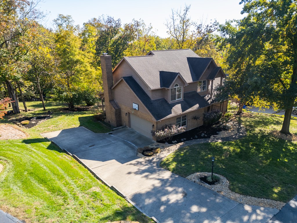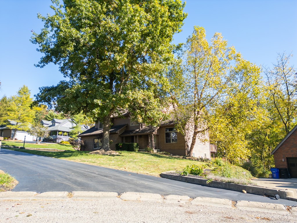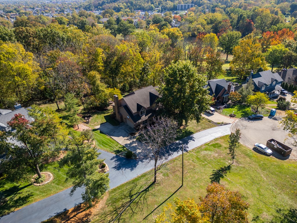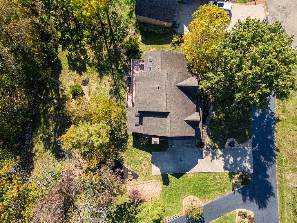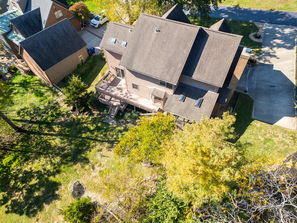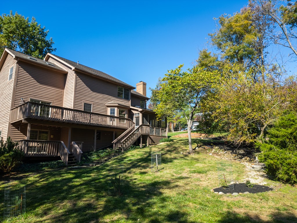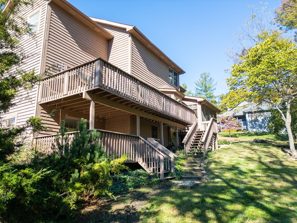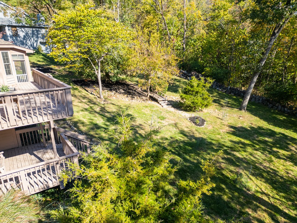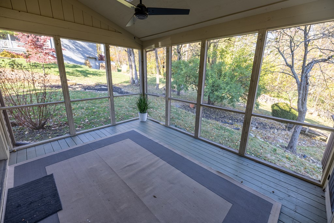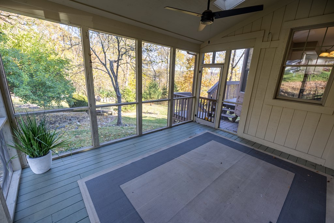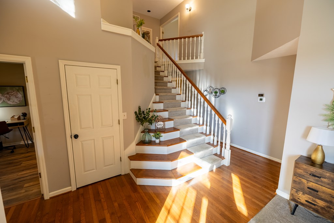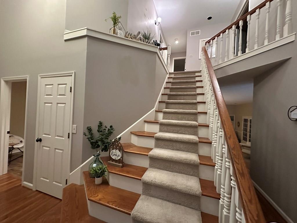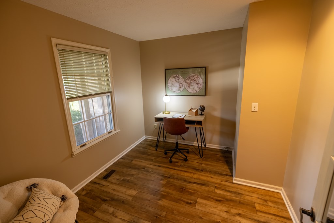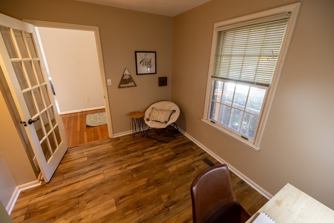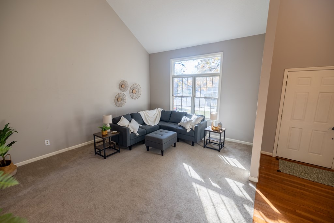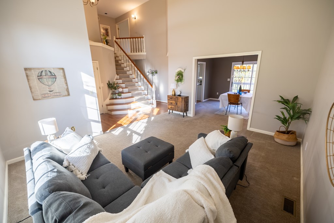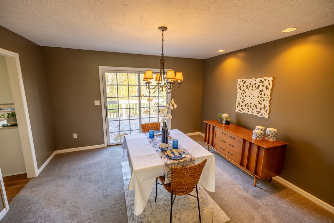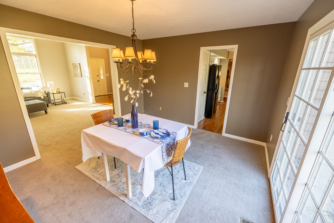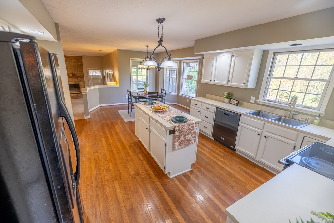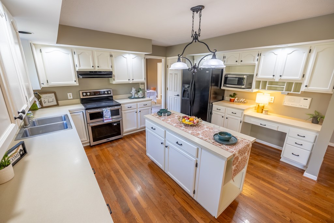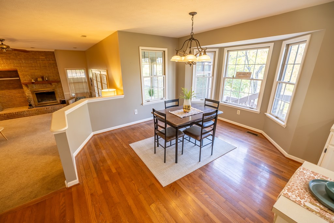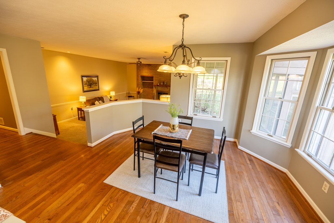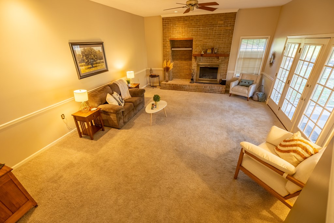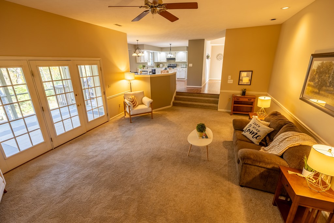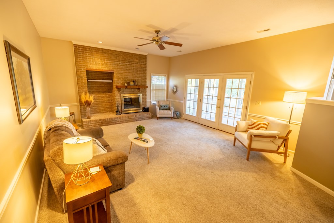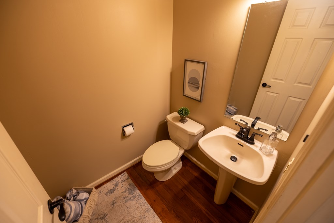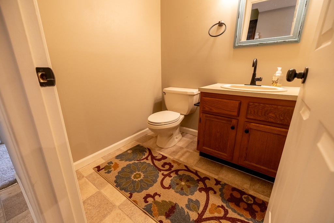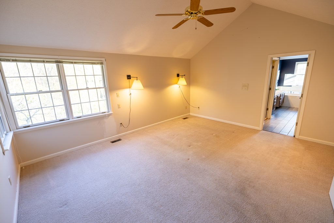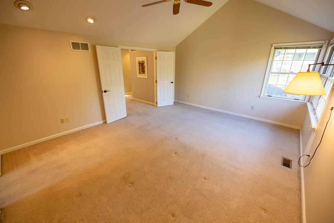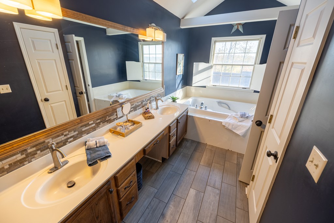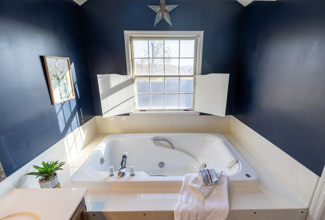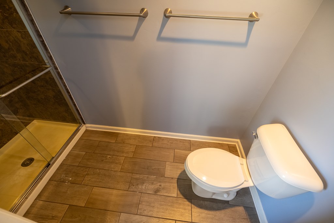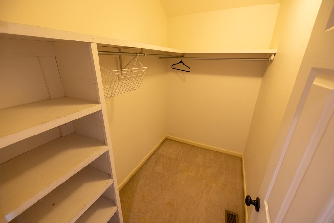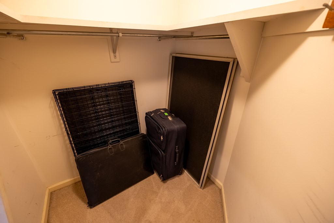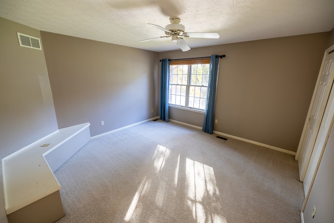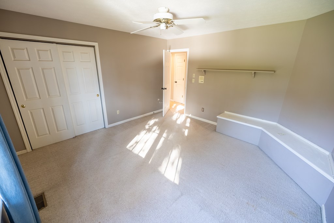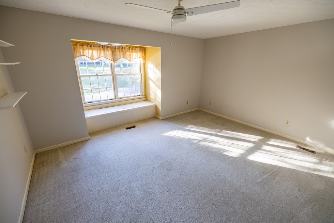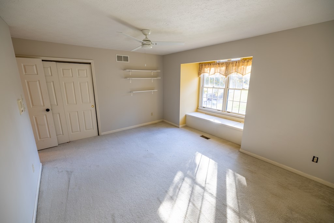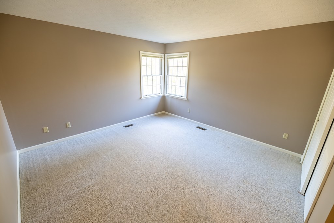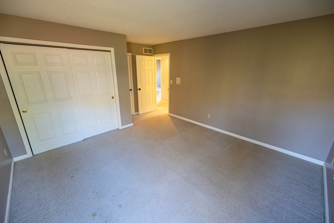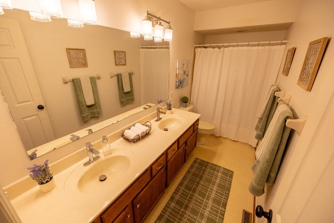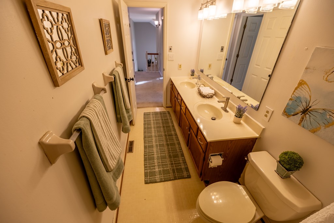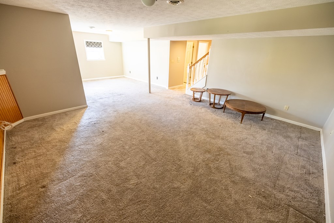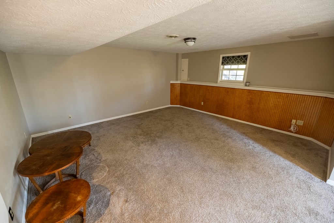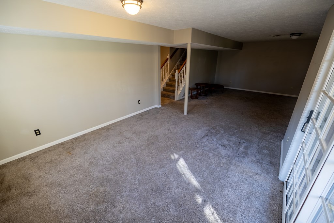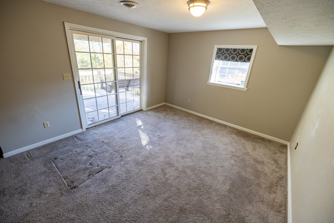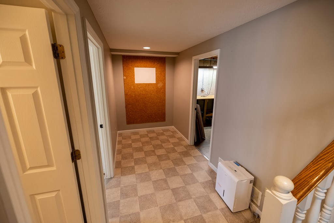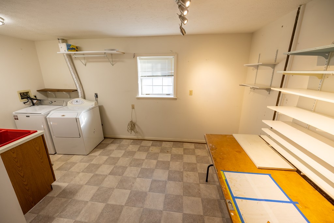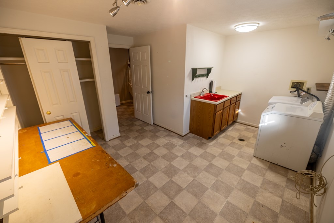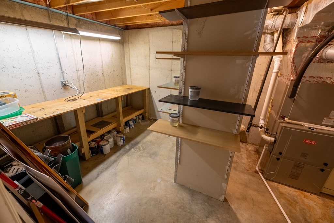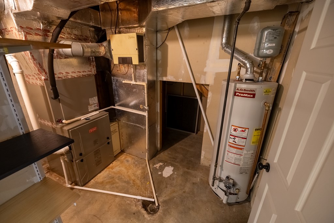192 St. Andrews Blvd. Chillicothe OH 45601 Residential
St. Andrews Blvd.
$410,000
53 Photos
About This Property
Welcome home to this stunning 4-bedroom residence offering 2 full and 2 half baths, beautifully designed for comfort and style. The open-concept kitchen, dining, and great room boast tall ceilings, hardwood floors, and a wood-burning fireplace. Step from the formal dining room onto a deck overlooking the golf course, or relax in the large screened porch off the great room. The foyer opens to a spacious living room and office, highlighted by a grand staircase leading to the bedrooms. The primary suite features a jetted tub, newer walk-in shower, double vanity, and dual walk-in closets. A full, partially finished walk-out basement opens to a covered patio, perfect for entertaining. With abundant storage, striking curb appeal, brick exterior, and freshly landscaped grounds, this home blends elegance and functionality in a truly inviting setting.
Property Details
| Water | Public |
|---|---|
| Sewer | Public Sewer |
| Exterior |
|
| Roof | Asphalt |
| Basement |
|
| Garage |
|
| Windows | Double Pane |
| Heat |
|
|---|---|
| Cooling | Central |
| Electric | 200+ Amps |
| Water Heater | Gas |
| Appliances |
|
| Features |
|
Property Facts
4
Bedrooms
3
Bathrooms
3,109
Sq Ft
2
Garage
1991
Year Built
1 day
On Market
$132
Price/Sq Ft
Location
Nearby:
Updates as you move map
Loading...
St. Andrews Blvd., Chillicothe, OH 45601
HERE Maps integration coming soon
St. Andrews Blvd., Chillicothe, OH 45601
Google Maps integration coming soon
Rooms
Disclaimer:
Room dimensions and visualizations are approximations based on available listing data and are provided for reference purposes only. Actual room sizes, shapes, and configurations may vary. Furniture placement tools are illustrative representations and not to scale. We recommend verifying all measurements and room specifications during an in-person property viewing. These visual aids are intended to help you visualize space usage and are not architectural drawings or guarantees of actual room layouts.
Mortgage Calculator
Estimate your monthly payment
Interested in This Property?
Contact Beth Gerber for more information or to schedule a viewing


