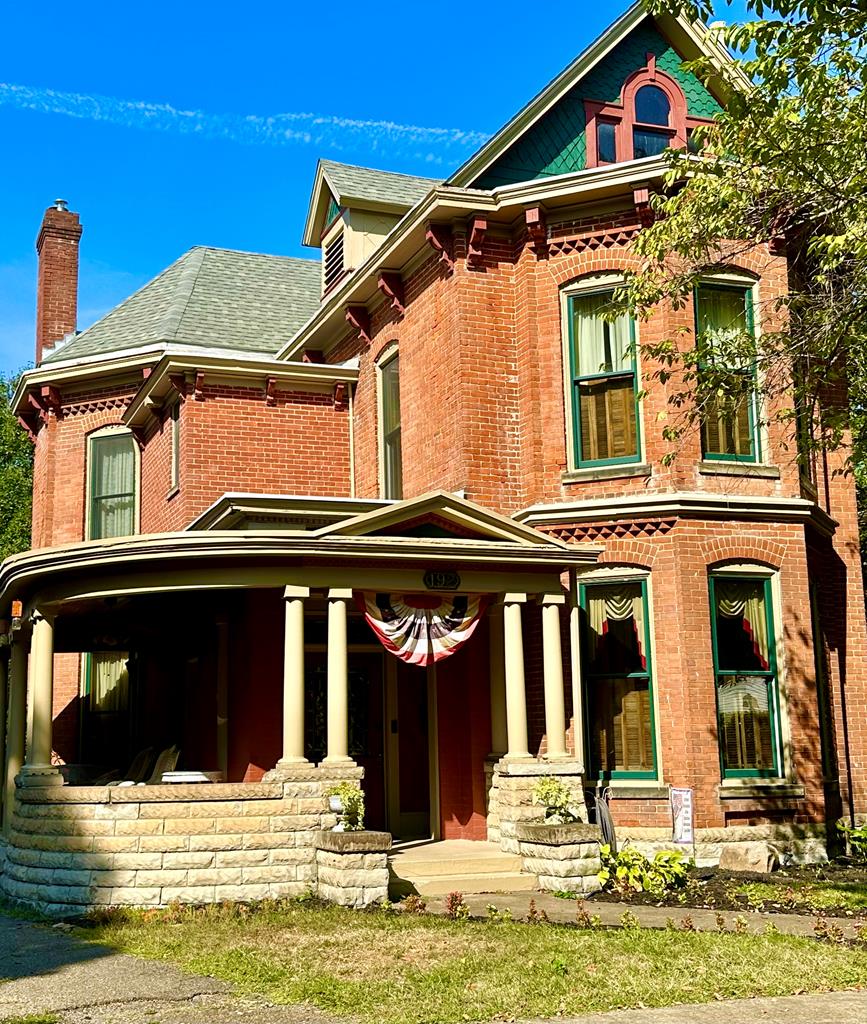192 Caldwell Street Chillicothe OH 45601 Residential
Caldwell Street
$329,000
1 Photos
About This Property
This stunning turn of the century historic home features a brick exterior, wrap-around covered porch and evokes the many skilled architectural details and craftsmenship of this era. Inside you will be delighted to find that the beautiful woodwork, fixtures, doors and floors have been well preserved to keep with its original classic appeal. The main floor of this 3214 sq ft home boasts a Parlor, Living Rm, Kitchen, Dining Rm 1/2 bath and mudroom and the 2nd floor includes 4 bedrooms, 4 1/2 baths (2 inside of Bedrooms), and laundry area with new wash and dry unit. Outside is a charming and fully fenced back yard with brick patio and walls, shade trees, covered swing and expert landscaping. Also included is a private driveway leading to the 2 car detached garage with toilet, sink and bonus Rm that could be used for guest suite, workshop or game rm. New Pella windows, furnace and master bath. You won't want to miss your chance to own this amazingly preserved pc of history!
Property Details
| Water | Public |
|---|---|
| Sewer | Public Sewer |
| Exterior |
|
| Roof | Asphalt |
| Basement |
|
| Garage |
|
| Windows | Double Pane |
| Heat |
|
|---|---|
| Cooling |
|
| Electric | 200+ Amps |
| Water Heater | Gas |
| Appliances |
|
| Features |
|
Property Facts
4
Bedrooms
4.5
Bathrooms
3,214
Sq Ft
2
Garage
1881
Year Built
429 days
On Market
$102
Price/Sq Ft
Location
Nearby:
Updates as you move map
Loading...
Caldwell Street, Chillicothe, OH 45601
HERE Maps integration coming soon
Caldwell Street, Chillicothe, OH 45601
Google Maps integration coming soon
Rooms
Disclaimer:
Room dimensions and visualizations are approximations based on available listing data and are provided for reference purposes only. Actual room sizes, shapes, and configurations may vary. Furniture placement tools are illustrative representations and not to scale. We recommend verifying all measurements and room specifications during an in-person property viewing. These visual aids are intended to help you visualize space usage and are not architectural drawings or guarantees of actual room layouts.
Mortgage Calculator
Estimate your monthly payment
Interested in This Property?
Contact Beth Gerber for more information or to schedule a viewing

