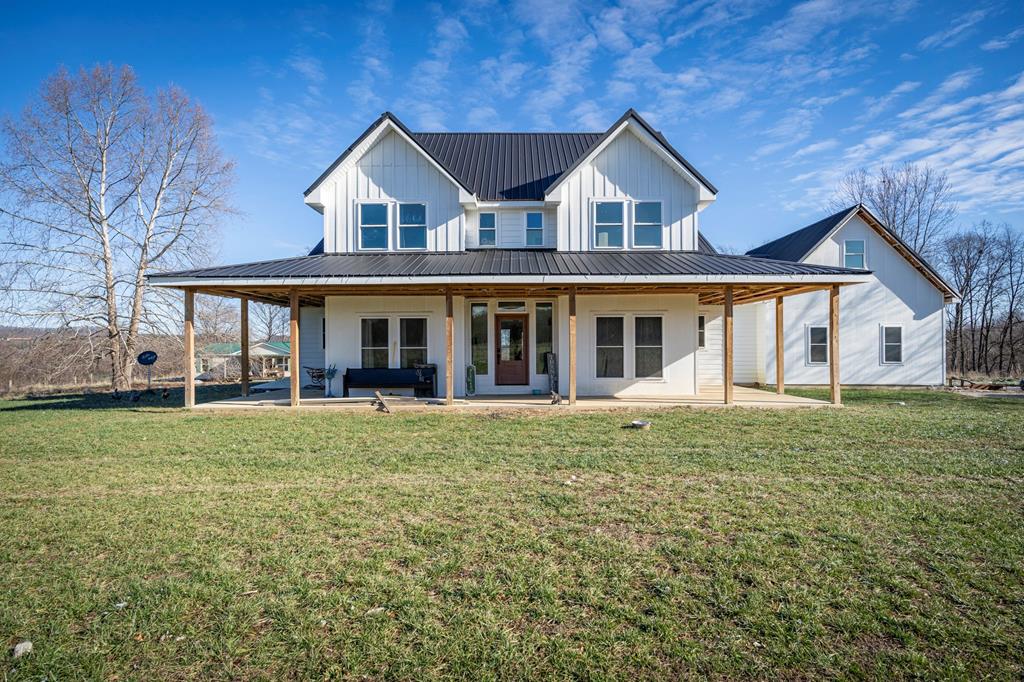1784 Edwards Road Lucasville OH 45648 Residential
Edwards Road
$459,900
1 Photos
About This Property
BACK ON MARKETBuyer issues. Appraised for more than list pricePicturesque setting ... Newly constructed Farmhouse style home. Wrap around front porch and covered back porch. Exterior is board and batten Smart Siding. Vaulted ceilings in family room, custom kitchen with solid surface countertops and pantry. Formal dining area and breakfast nook. Main floor primary suite with spacious bathroom. Main floor also has office, laundry and half bath. Upper floor hosts 3/4 bedrooms and full bath. 3294 sq ft was determine by photographer measurements. Seller nor auditor have exact measurements Basement is unfinished and not included in the 3294 sq ft. Several partially finished rooms and items (such as fireplace porches, 1/2 baths and room over garage) 1999 Doublewide included unknown condition. Fenced yard and gated. Extra septic/ water and electric hookup front yard near Edwards Rd. Barn has stalls.
Property Details
| Water | Public |
|---|---|
| Sewer | Private Sewer |
| Exterior | Other |
| Roof | Metal |
| Basement |
|
| Garage |
|
| Windows | Double Pane |
| Heat |
|
|---|---|
| Cooling | Central |
| Electric | 200+ Amps |
| Water Heater | Electric |
| Appliances |
|
| Features |
|
Property Facts
4
Bedrooms
4.5
Bathrooms
3,294
Sq Ft
3
Garage
2022
Year Built
107 days
On Market
$140
Price/Sq Ft
Location
Nearby:
Updates as you move map
Loading...
Edwards Road, Lucasville, OH 45648
HERE Maps integration coming soon
Edwards Road, Lucasville, OH 45648
Google Maps integration coming soon
Rooms
Disclaimer:
Room dimensions and visualizations are approximations based on available listing data and are provided for reference purposes only. Actual room sizes, shapes, and configurations may vary. Furniture placement tools are illustrative representations and not to scale. We recommend verifying all measurements and room specifications during an in-person property viewing. These visual aids are intended to help you visualize space usage and are not architectural drawings or guarantees of actual room layouts.
Mortgage Calculator
Estimate your monthly payment
Interested in This Property?
Contact Beth Gerber for more information or to schedule a viewing

