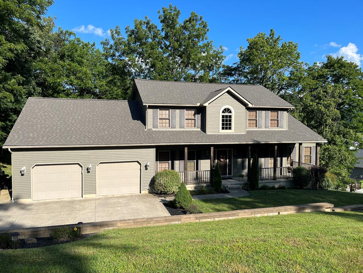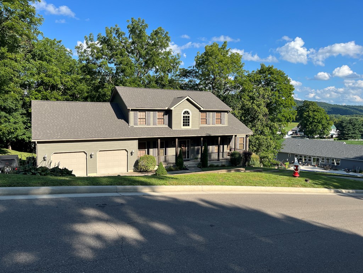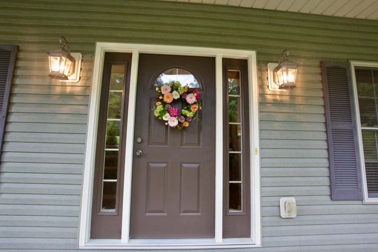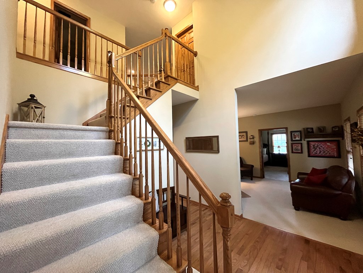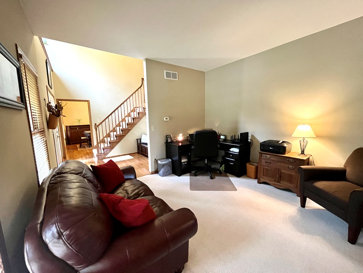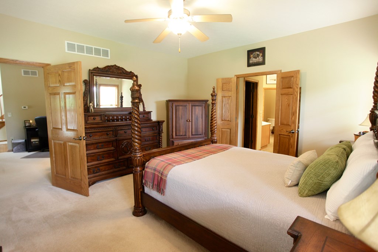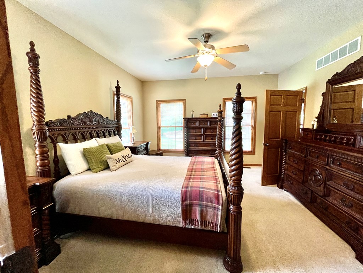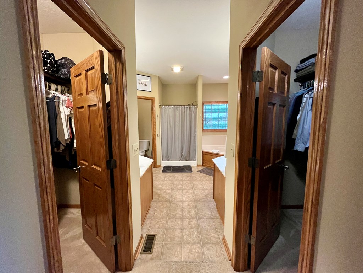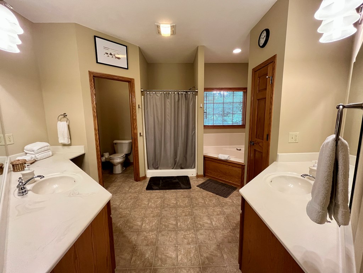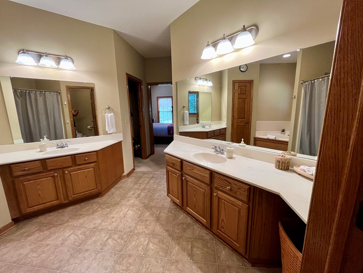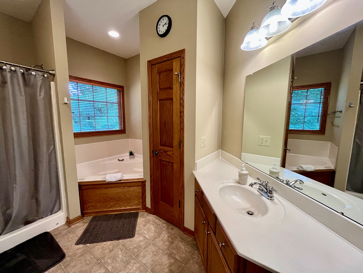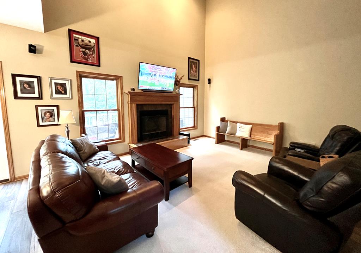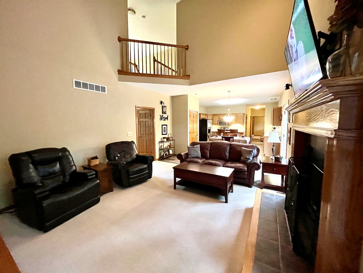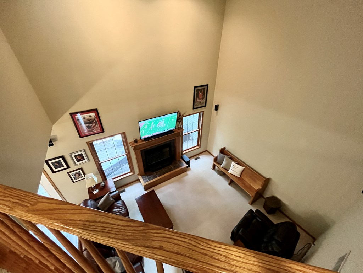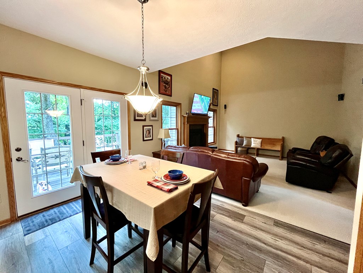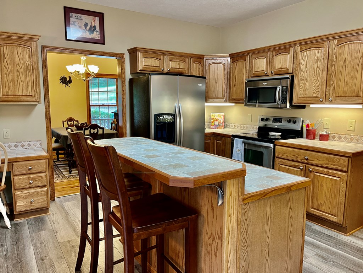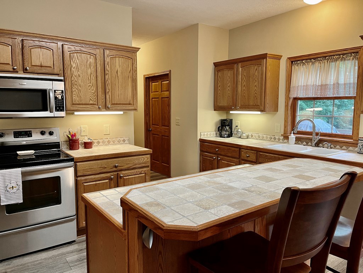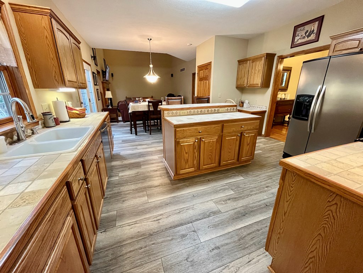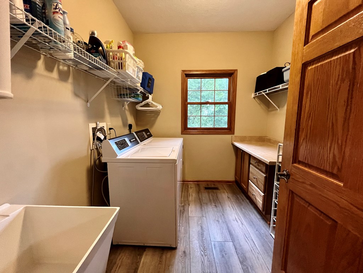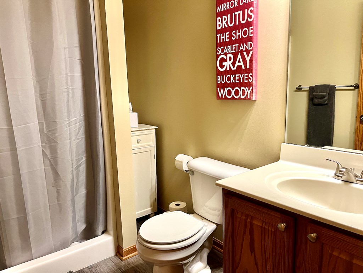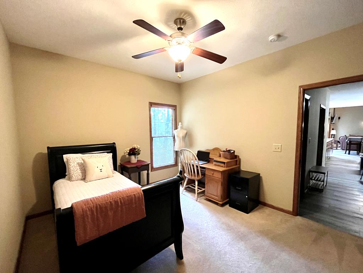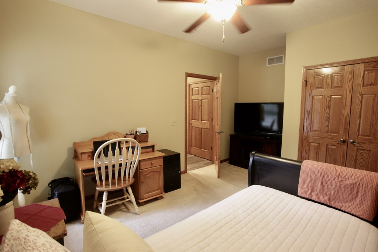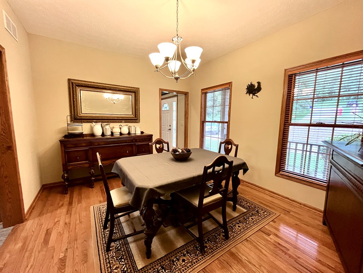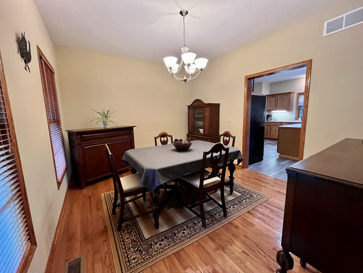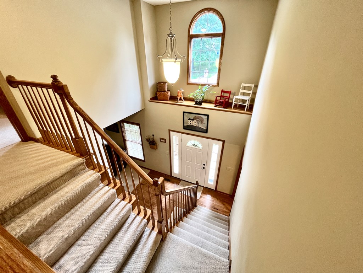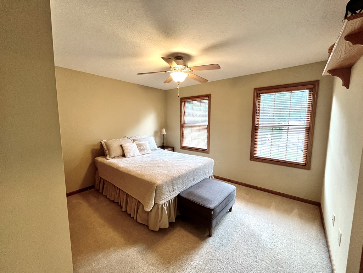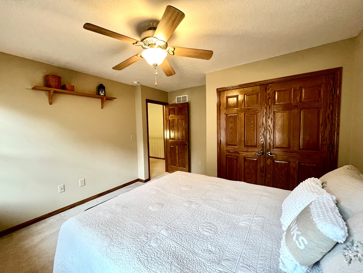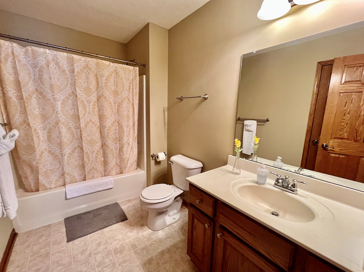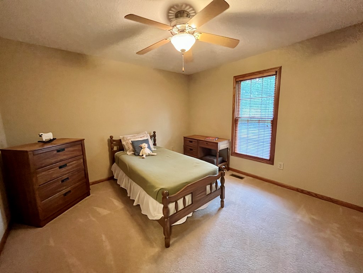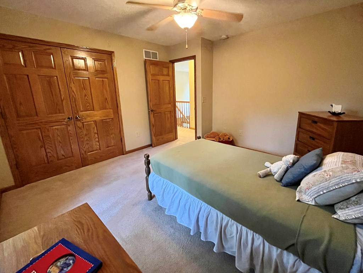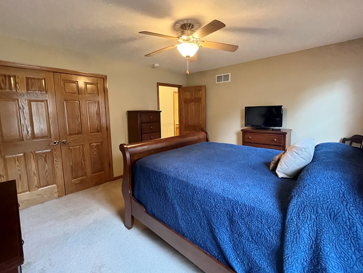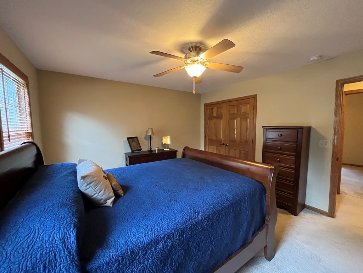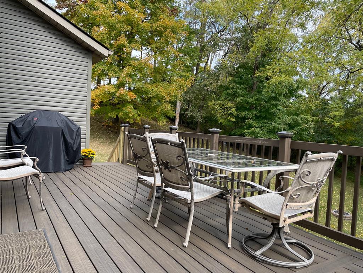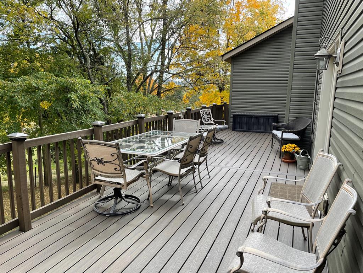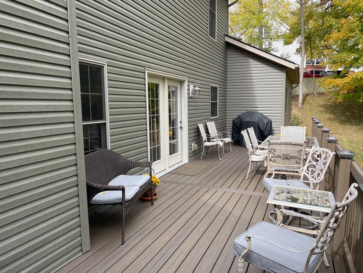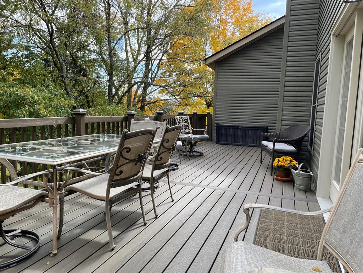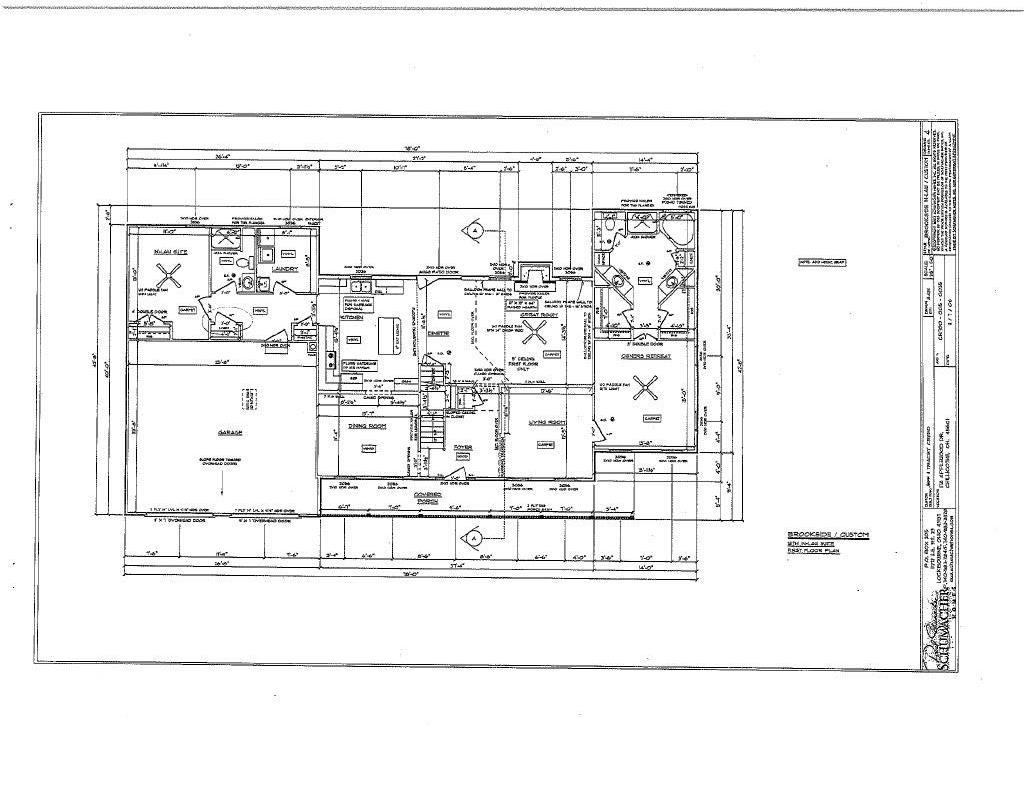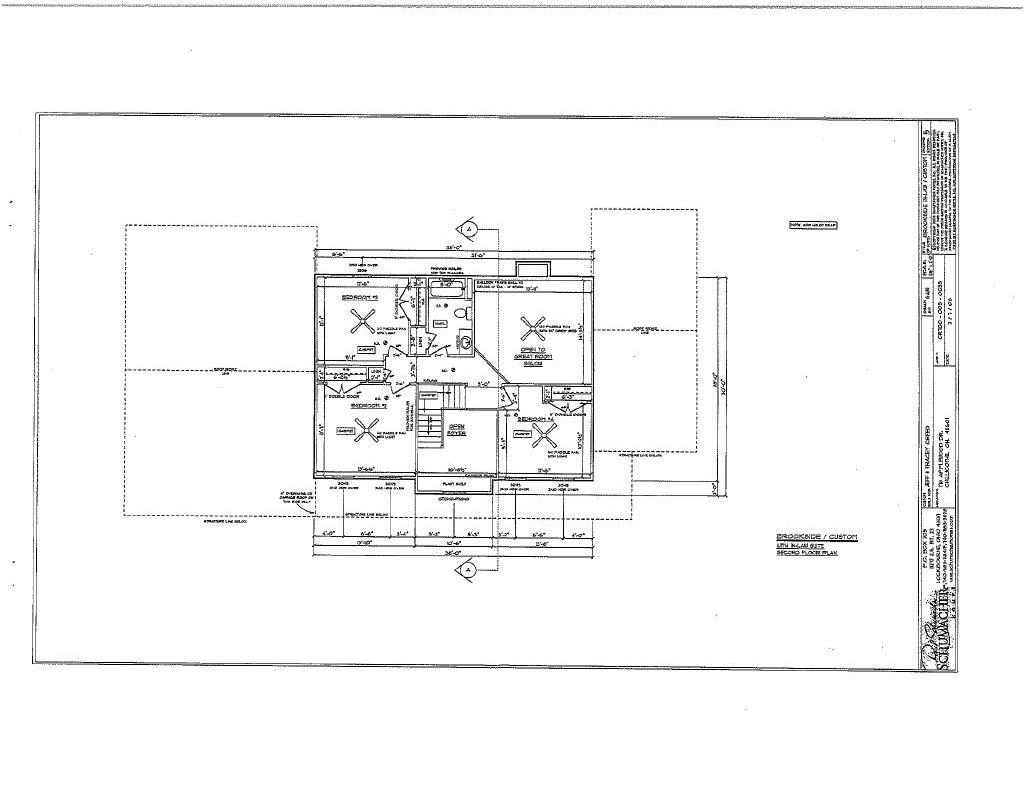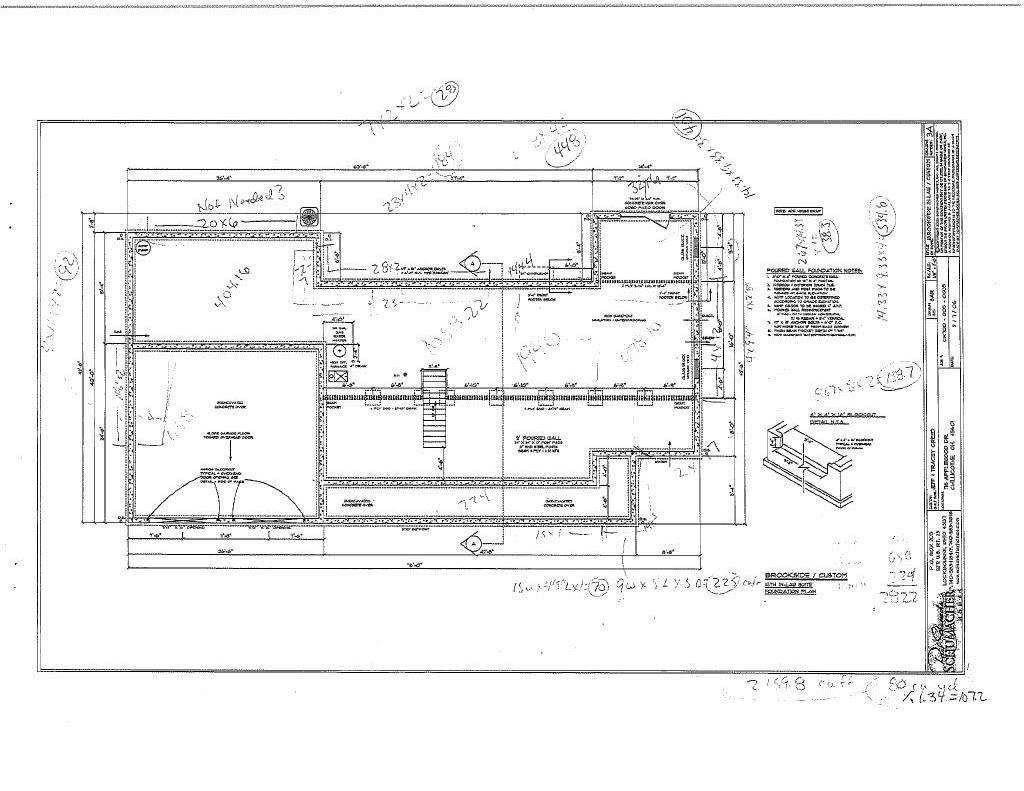178 Applewood Drive Chillicothe OH 45601 Residential
Applewood Drive
$449,000
39 Photos
About This Property
Exceptional custom-built home in Hesswood Hills. This home offers 5 bedrooms, 3 full baths, and a 1928 sqft lower level that has potential to be finished. The first floor features a large great room with wood burning fireplace, adjoining kitchen with Italian marble countertops and informal dining area. From there extends a formal dining area and additional sitting room, which can also serve as a home office. All interior entry first floor doors are 36" wide allowing easy accessibility. The first floor Owner's Suite boasts dual walk-in closets and vanities, garden tub, separate shower, and water closet. The second bedroom "in-law suite" is also located on the first floor with raised outlets for easy access. This room could serve as a private home office. Three additional bedrooms are located on the second floor along with the third bathroom. Enjoy evenings outside on the 38x10 rear deck or entertain on the large covered front porch. Home has a new roof added 2022 and is transferable.
Property Details
| Water | Public |
|---|---|
| Sewer | Public Sewer |
| Exterior | Vinyl Siding |
| Roof | Asphalt |
| Basement |
|
| Garage | 2 1/2 Car |
| Windows | Double Pane |
| Heat |
|
|---|---|
| Cooling |
|
| Electric | 200+ Amps |
| Water Heater | Gas |
| Appliances |
|
| Features |
|
Property Facts
5
Bedrooms
3
Bathrooms
2,954
Sq Ft
2
Garage
2006
Year Built
1185 days
On Market
$152
Price/Sq Ft
Location
Nearby:
Updates as you move map
Loading...
Applewood Drive, Chillicothe, OH 45601
HERE Maps integration coming soon
Applewood Drive, Chillicothe, OH 45601
Google Maps integration coming soon
Rooms & Dimensions
Disclaimer:
Room dimensions and visualizations are approximations based on available listing data and are provided for reference purposes only. Actual room sizes, shapes, and configurations may vary. Furniture placement tools are illustrative representations and not to scale. We recommend verifying all measurements and room specifications during an in-person property viewing. These visual aids are intended to help you visualize space usage and are not architectural drawings or guarantees of actual room layouts.
Mortgage Calculator
Estimate your monthly payment
Interested in This Property?
Contact Beth Gerber for more information or to schedule a viewing


