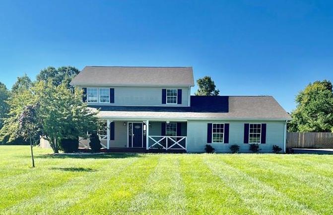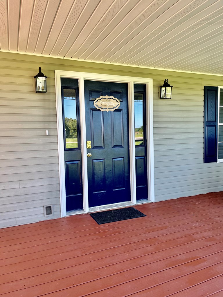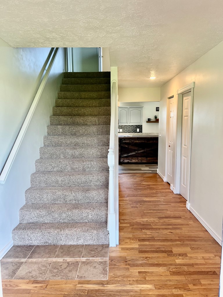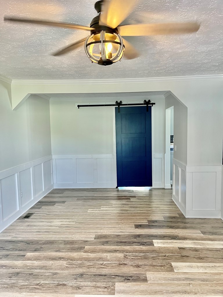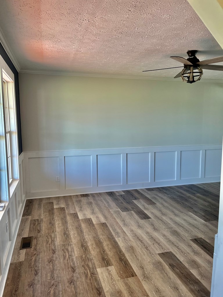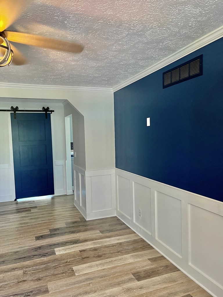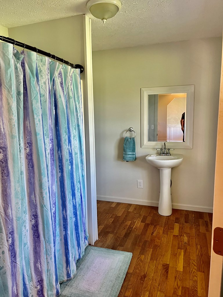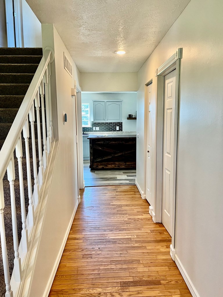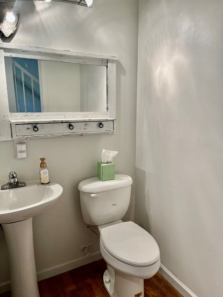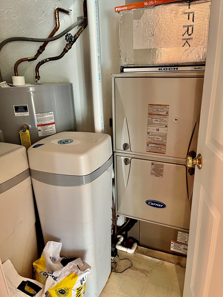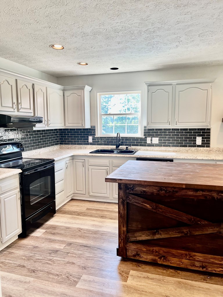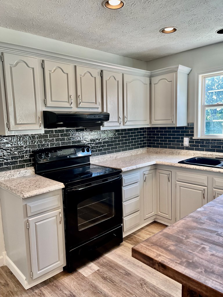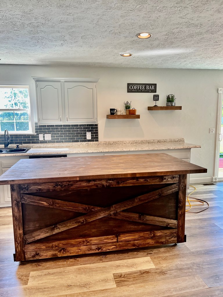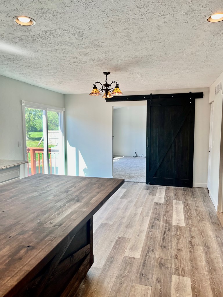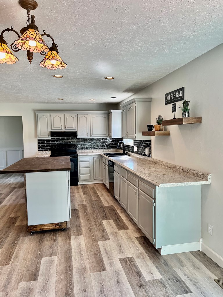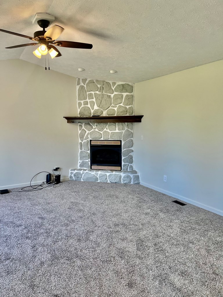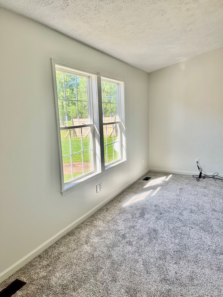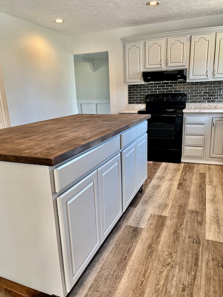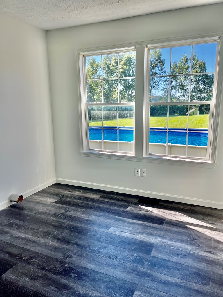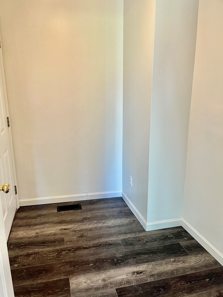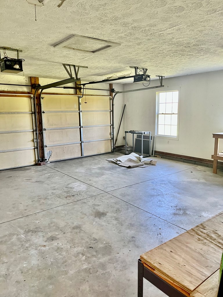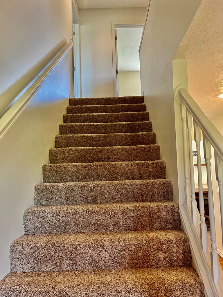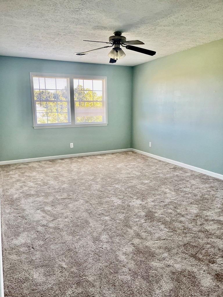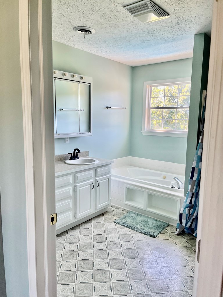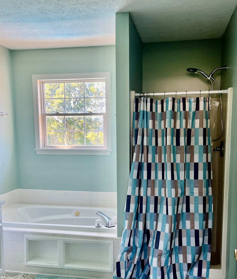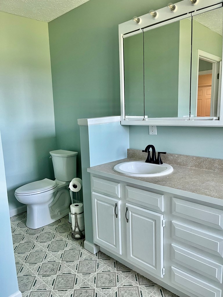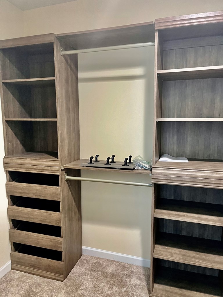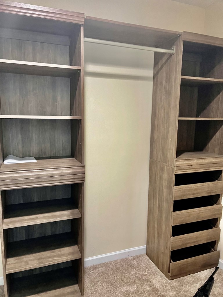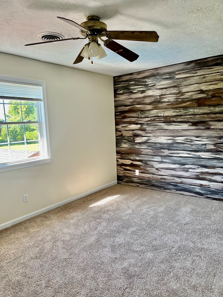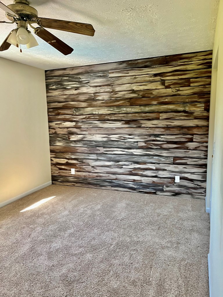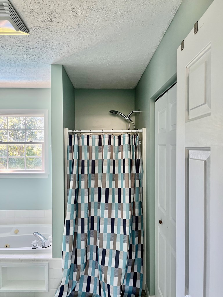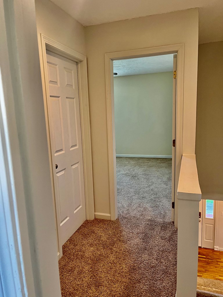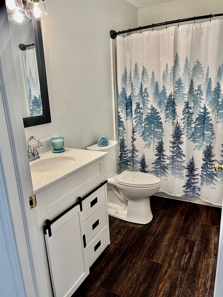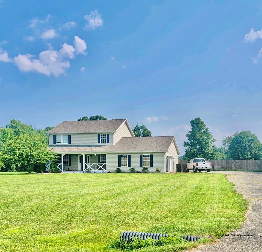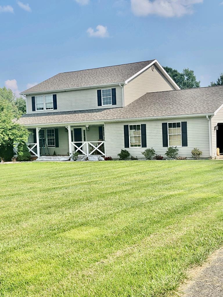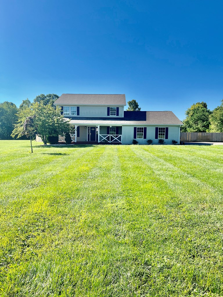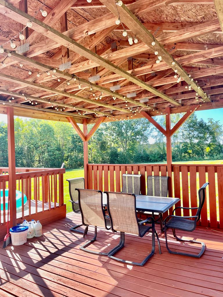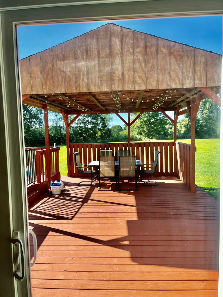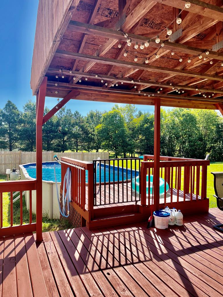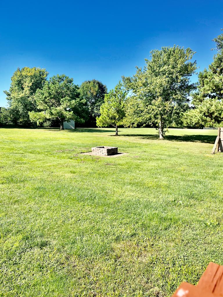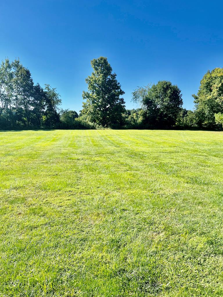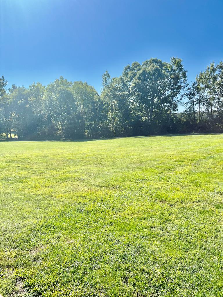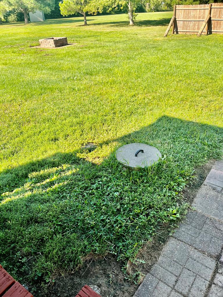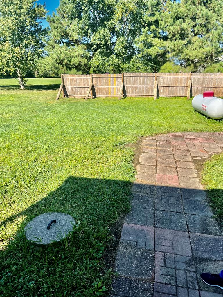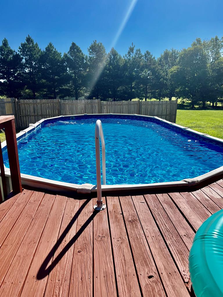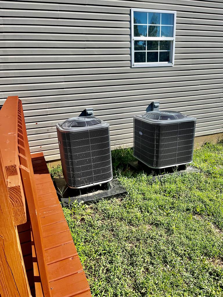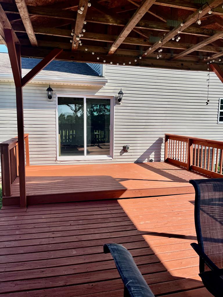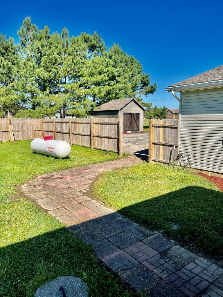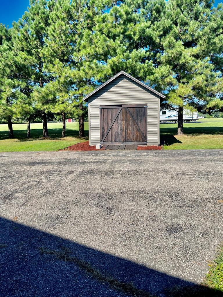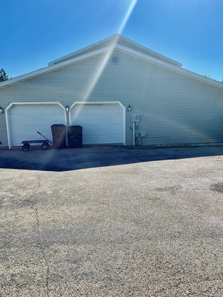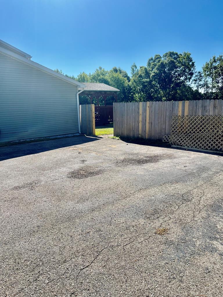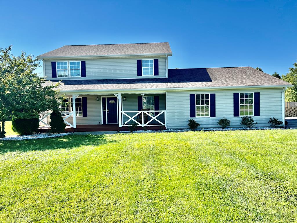166 Savilla Drive Waverly OH 45690 Residential
Savilla Drive
$299,900
52 Photos
About This Property
Gorgeous and spacious Family Home sitting on over 2 acres completely updated in a wonderful neighborhood. The covered front porch welcomes you in to the large foyer and open stairway.Main floor has a great flow. Featuring large living room with custom trim & barn door flows into the eat in kitchen with the custom built island and coffee bar area open to the dinning space. The family room will be a cozy place to watch a movie and enjoy the warmth of the corner gas fireplace this fall.First floor also features full handicap bath and a half bath also a great pantry space. Sliding door off dinning room leads to to a great outdoor space with a massive deck part of it is covered and cool off by jumping in the above ground pool! Upstairs has 3 bed.,2 bath,large walk in closet and plenty of storage.2 new heat pump/central air units so no worries there.Sump pump in place under home.This is the home you have been looking for and it won't last long!
Property Details
| Water | Public |
|---|---|
| Sewer |
|
| Exterior | Vinyl Siding |
| Roof | Asphalt |
| Basement |
|
| Garage |
|
| Windows | Double Pane |
| Heat |
|
|---|---|
| Cooling | Heat Pump |
| Electric | 200+ Amps |
| Water Heater | Electric |
| Appliances |
|
| Features |
|
Property Facts
3
Bedrooms
3.5
Bathrooms
2,784
Sq Ft
2
Garage
1998
Year Built
1105 days
On Market
$108
Price/Sq Ft
Location
Nearby:
Updates as you move map
Loading...
Savilla Drive, Waverly, OH 45690
HERE Maps integration coming soon
Savilla Drive, Waverly, OH 45690
Google Maps integration coming soon
Rooms & Dimensions
Disclaimer:
Room dimensions and visualizations are approximations based on available listing data and are provided for reference purposes only. Actual room sizes, shapes, and configurations may vary. Furniture placement tools are illustrative representations and not to scale. We recommend verifying all measurements and room specifications during an in-person property viewing. These visual aids are intended to help you visualize space usage and are not architectural drawings or guarantees of actual room layouts.
Mortgage Calculator
Estimate your monthly payment
Interested in This Property?
Contact Beth Gerber for more information or to schedule a viewing


