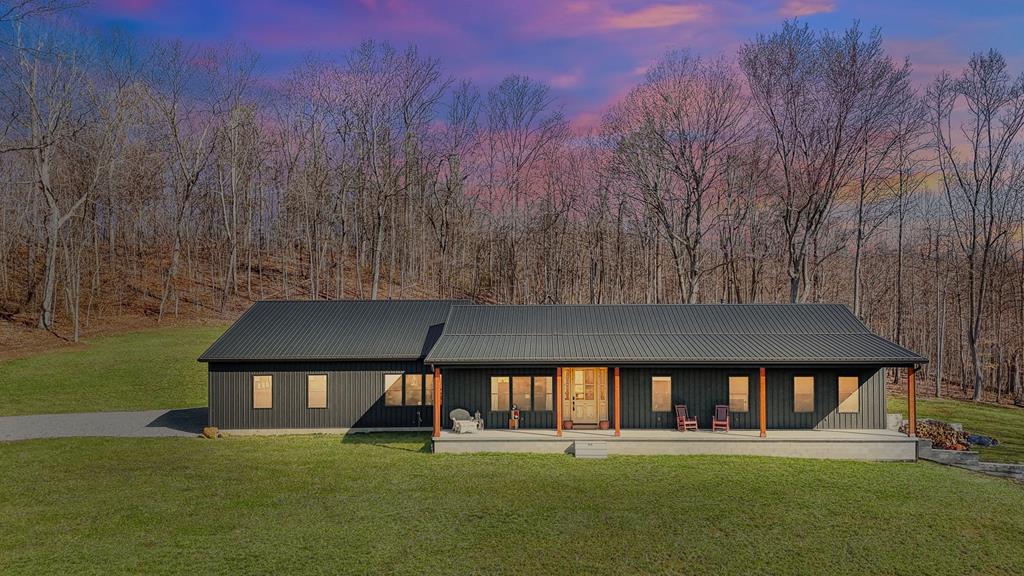1549 Keystone Furnace Road Jackson OH 45640 Residential
Keystone Furnace Road
$459,900
1 Photos
About This Property
It's all about the views! This open concept 2023 built custom 3 bed, 2.5 bath one-level home features over 2,243 owner square feet on the main level with an additional 1,800 square feet in the walkout basement. Every detail has been planned out to make this home a true showcase inside and out. The oversized three car attached garage opens up to a laundry room with half bath and sunroom. Inside you will find 9' ceilings, 13' at its peak, with modern touches throughout. The kitchen features a walk-in pantry and top of the line quartz countertops, touch activated and Alexa enabled kitchen faucet, with WiFi capable refrigerator, induction cook top and oven. The new owner can put their own final touches on this home by completing the primary bathroom. Basement is pre-plumbed for a bathroom, additional bedrooms and a family room with space for pool table and kitchen/wet bar area to entertain. Located on almost 7 acres with easy highway access, this private setting is a must see!
Property Details
| Water | Public |
|---|---|
| Sewer | Septic Tank |
| Exterior | Other |
| Roof | Metal |
| Basement |
|
| Garage | Attached |
| Windows | Double Pane |
| Heat |
|
|---|---|
| Cooling | Central |
| Electric | 200+ Amps |
| Water Heater | Electric |
| Appliances |
|
| Features |
|
Property Facts
3
Bedrooms
2.5
Bathrooms
2,243
Sq Ft
2023
Year Built
234 days
On Market
$205
Price/Sq Ft
Location
Nearby:
Updates as you move map
Loading...
Keystone Furnace Road, Jackson, OH 45640
HERE Maps integration coming soon
Keystone Furnace Road, Jackson, OH 45640
Google Maps integration coming soon
Rooms
Disclaimer:
Room dimensions and visualizations are approximations based on available listing data and are provided for reference purposes only. Actual room sizes, shapes, and configurations may vary. Furniture placement tools are illustrative representations and not to scale. We recommend verifying all measurements and room specifications during an in-person property viewing. These visual aids are intended to help you visualize space usage and are not architectural drawings or guarantees of actual room layouts.
Mortgage Calculator
Estimate your monthly payment
Interested in This Property?
Contact Beth Gerber for more information or to schedule a viewing

