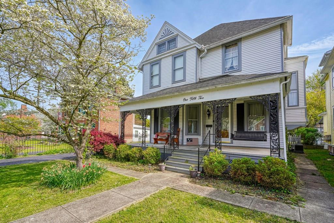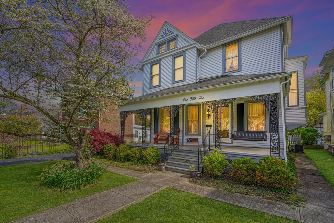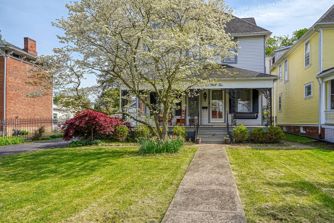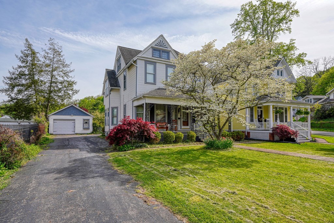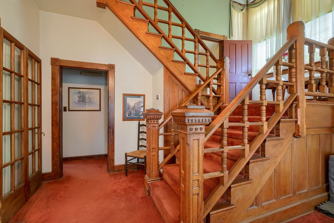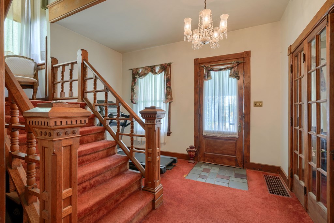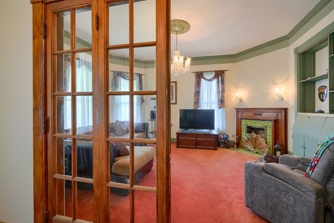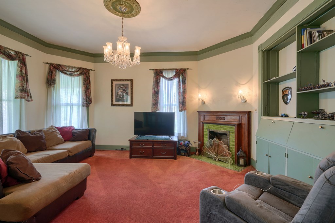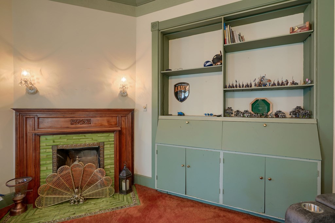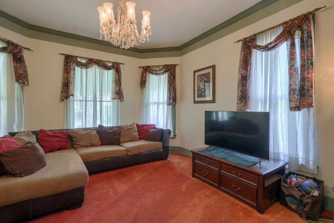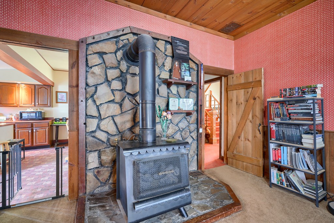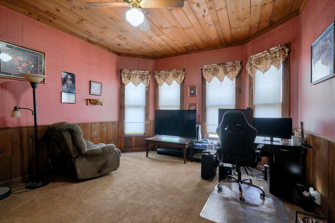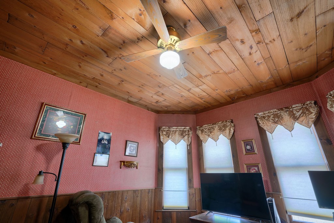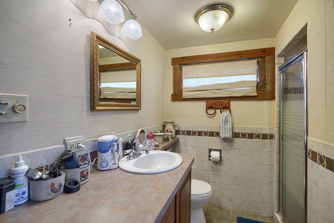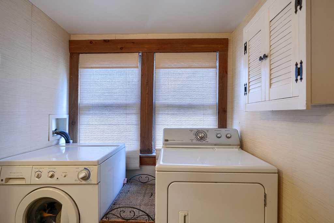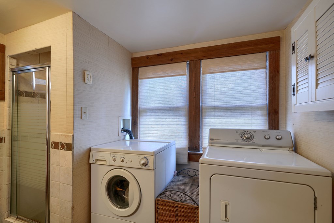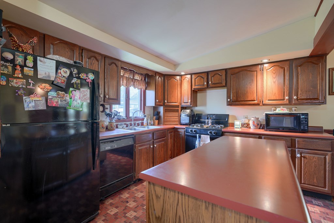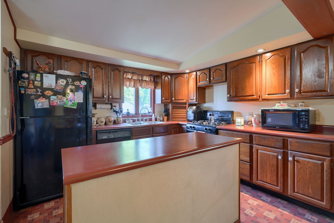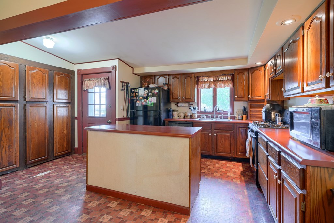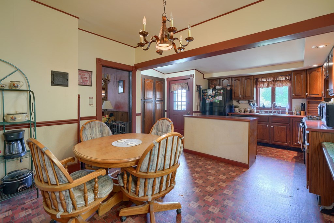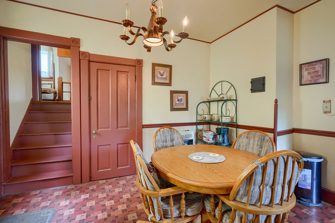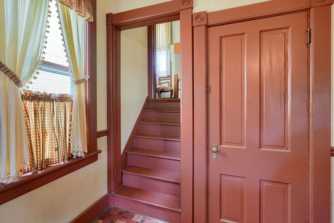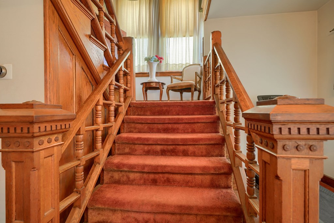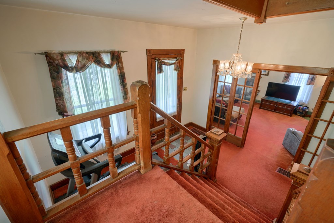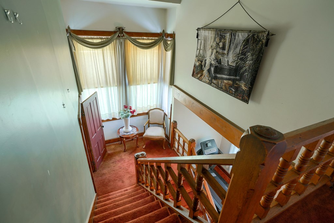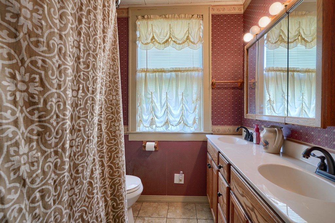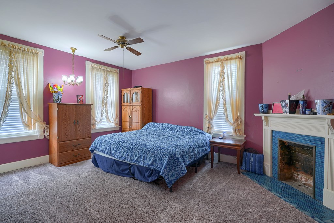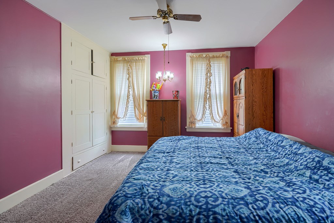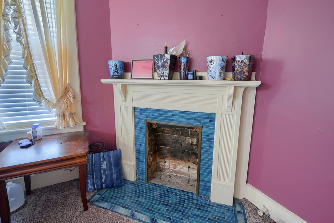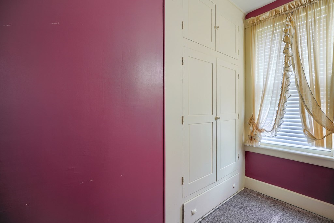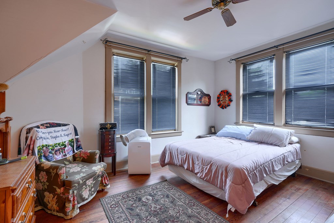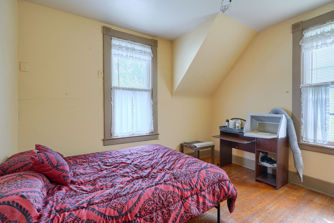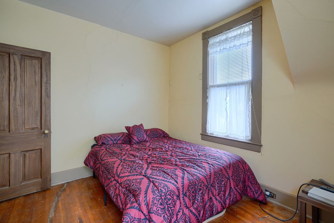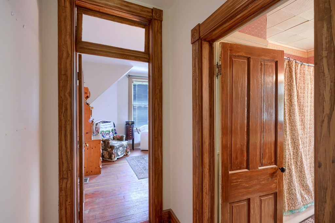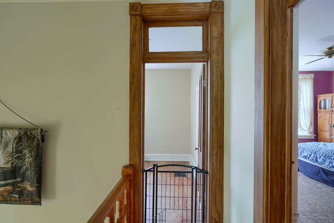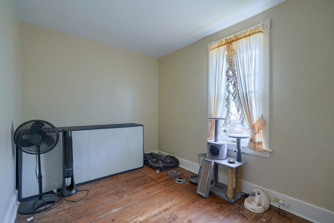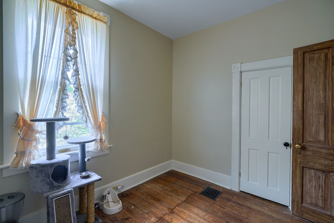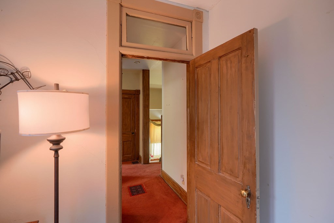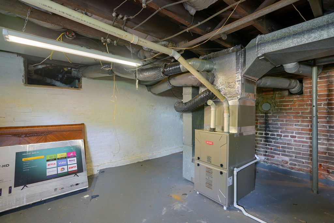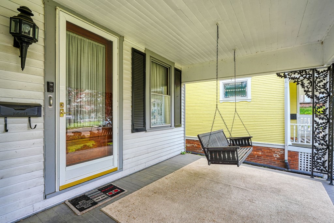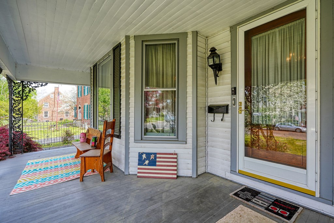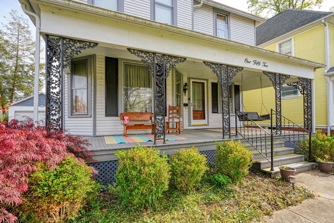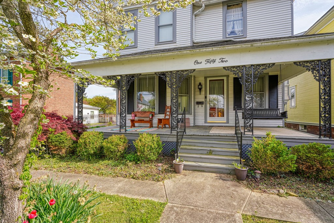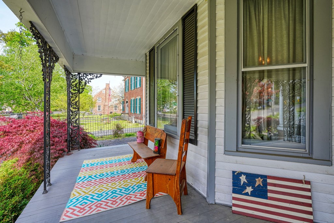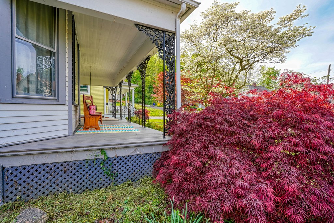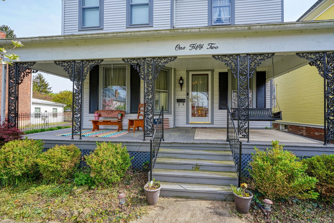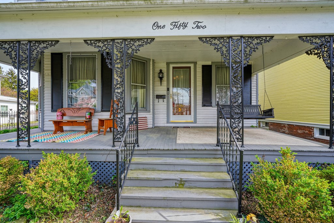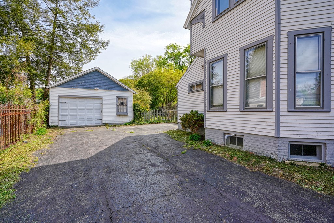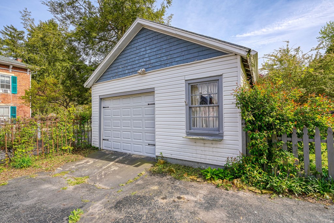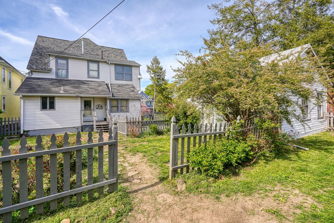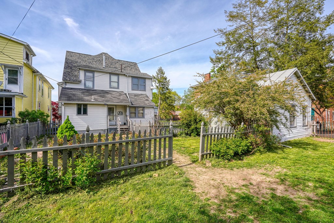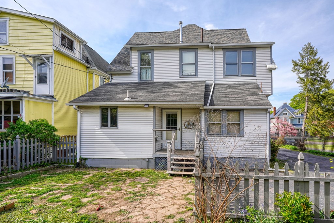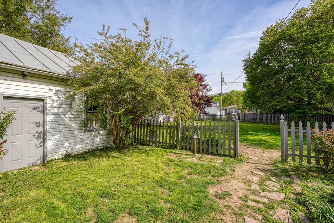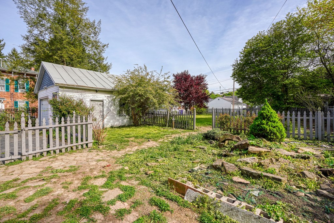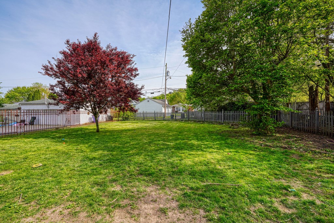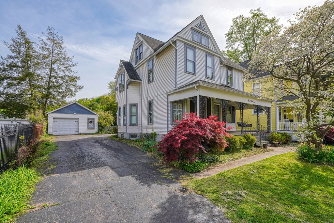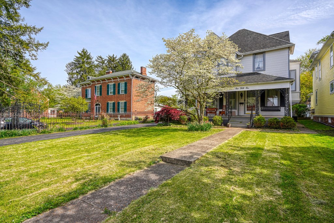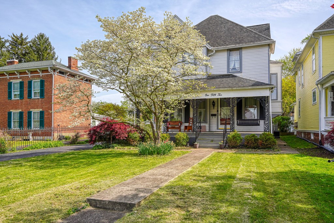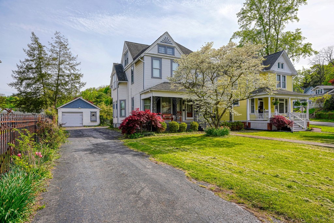152 W 5TH ST Chillicothe OH 45601 Residential
5TH ST
$219,900
59 Photos
About This Property
Lots of Character in this picturesque historical home! Inviting front porch to relax, natural woodwork through-out, soaring ceilings & lots of windows, large foyer with open staircase leading upstairs or to another set of stairs into the kitchen, built in bookcase - decorative fireplace with glass doors entering into the large living room. dining room with octagon shape and working wood burning stove, full bathroom with washer/dryer hookup on first floor, spacious eat in kitchen with an island, large bedrooms & full bathroom upstairs, walk up stairs to third floor for attic and could finish for extra living space. full basement for lots of storage or crafting, extra large lot with fenced back yard. Garage has extra deep bay for storage, as well. The home needs small cosmetic updates.
Property Details
| Water | Public |
|---|---|
| Sewer | Private Sewer |
| Exterior | Aluminum Siding |
| Roof | Asphalt |
| Basement | Full |
| Garage |
|
| Windows | Storms |
|---|---|
| Heat |
|
| Cooling | Heat Pump |
| Electric | 200+ Amps |
| Appliances |
|
| Features |
|
Property Facts
4
Bedrooms
2
Bathrooms
2,152
Sq Ft
1
Garage
1900
Year Built
921 days
On Market
$102
Price/Sq Ft
Location
Nearby:
Updates as you move map
Loading...
5TH ST, Chillicothe, OH 45601
HERE Maps integration coming soon
5TH ST, Chillicothe, OH 45601
Google Maps integration coming soon
Rooms
Disclaimer:
Room dimensions and visualizations are approximations based on available listing data and are provided for reference purposes only. Actual room sizes, shapes, and configurations may vary. Furniture placement tools are illustrative representations and not to scale. We recommend verifying all measurements and room specifications during an in-person property viewing. These visual aids are intended to help you visualize space usage and are not architectural drawings or guarantees of actual room layouts.
Mortgage Calculator
Estimate your monthly payment
Interested in This Property?
Contact Beth Gerber for more information or to schedule a viewing


