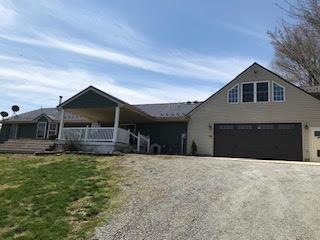14798 Deer Park Road Bainbridge OH 45612 Residential
Deer Park Road
$279,900
1 Photos
About This Property
As you enter the property via the private drive, you pass through the gates of this beautiful fenced property with an incredible view of the Paint Valley. This uniquely designed one story home was built with efficiency in mind and has everything you need to enjoy nature, while still being in a convenient location. The chef's kitchen at the center of the home is equipped with a commercial grade Thermador gas stove and hood, huge center prep island, granite counters, and large pantry cupboards. The living space boasts a vaulted ceiling with exposed beams and makes it easy to keep cozy in the winter with the 2 stage wood-burning stove. Grab your favorite book and enjoy the 3 season room, or retire to the owners suite with dual access bathroom and walk-in master closet. There are a total of 4 bedrooms on the main level, with one currently used as an office. Heated garage includes parking for 4 vehicles plus extra storage space, automatic garage door on each end to allow pull through.
Property Details
| Water | Spring |
|---|---|
| Sewer | Septic Tank |
| Exterior | Vinyl Siding |
| Roof | Asphalt |
| Basement | Crawl |
| Garage |
|
| Windows | Double Pane |
| Heat |
|
|---|---|
| Cooling | Central |
| Electric | 200+ Amps |
| Water Heater | Electric |
| Appliances |
|
| Features |
|
Property Facts
5
Bedrooms
3
Bathrooms
2,472
Sq Ft
4
Garage
1999
Year Built
2400 days
On Market
$113
Price/Sq Ft
Location
Nearby:
Updates as you move map
Loading...
Deer Park Road, Bainbridge, OH 45612
HERE Maps integration coming soon
Deer Park Road, Bainbridge, OH 45612
Google Maps integration coming soon
Rooms
Disclaimer:
Room dimensions and visualizations are approximations based on available listing data and are provided for reference purposes only. Actual room sizes, shapes, and configurations may vary. Furniture placement tools are illustrative representations and not to scale. We recommend verifying all measurements and room specifications during an in-person property viewing. These visual aids are intended to help you visualize space usage and are not architectural drawings or guarantees of actual room layouts.
Mortgage Calculator
Estimate your monthly payment
Interested in This Property?
Contact Beth Gerber for more information or to schedule a viewing

