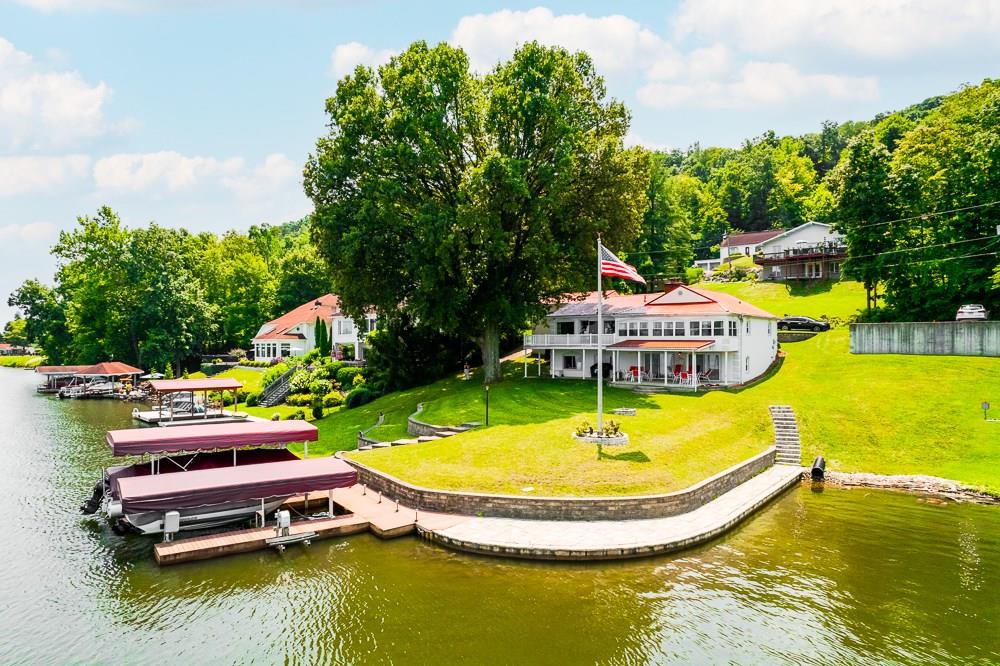140 Rittenour Road Waverly OH 45690 Residential
Rittenour Road
$549,000
1 Photos
About This Property
Picture perfect Lake White home featuring 4 bedrooms and 3 full baths with over 2,500 sq ft of living space - all situated on 3 lots providing all the space and privacy you need to enjoy lake life. Meticulously maintained from the inside out, boasting a sprawling floor plan spanning two levels offering a fantastic space for family, friends, and entertaining weekend guests. The entire back of the home features an abundance of windows providing great natural light throughout as well as incredible views of the lake from every angle. The exterior amenities are simply unmatched with the best outdoor living space including an upper deck, lower covered patio, spacious dock for additional seating, 2 covered boat lifts and a jet ski lift. Plenty of storage in the lower level for all of your lake toys as well as a 2 car attached garage. This home has everything you need to enjoy life on the water! A wonderful opportunity to for a weekend getaway and/or an investment as an Air B/B.
Property Details
| Water | Public |
|---|---|
| Sewer | Public Sewer |
| Exterior | Stucco |
| Roof | Other |
| Basement |
|
| Garage | 2 Car |
| Windows | Double Pane |
| Heat | Electric |
|---|---|
| Cooling | Central |
| Electric | 200+ Amps |
| Water Heater | Electric |
| Appliances |
|
| Features |
|
Property Facts
4
Bedrooms
3
Bathrooms
2,516
Sq Ft
2
Garage
1960
Year Built
1561 days
On Market
$218
Price/Sq Ft
Location
Nearby:
Updates as you move map
Loading...
Rittenour Road, Waverly, OH 45690
HERE Maps integration coming soon
Rittenour Road, Waverly, OH 45690
Google Maps integration coming soon
Rooms & Dimensions
Disclaimer:
Room dimensions and visualizations are approximations based on available listing data and are provided for reference purposes only. Actual room sizes, shapes, and configurations may vary. Furniture placement tools are illustrative representations and not to scale. We recommend verifying all measurements and room specifications during an in-person property viewing. These visual aids are intended to help you visualize space usage and are not architectural drawings or guarantees of actual room layouts.
Mortgage Calculator
Estimate your monthly payment
Interested in This Property?
Contact Beth Gerber for more information or to schedule a viewing

