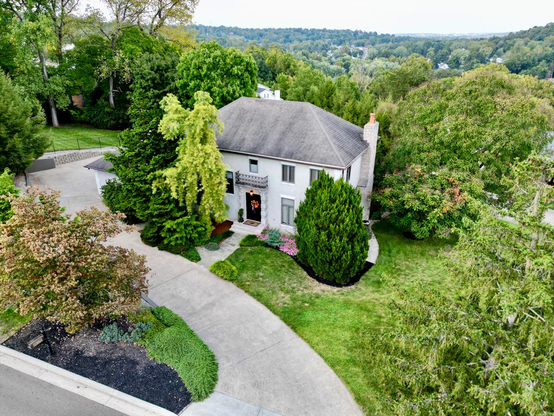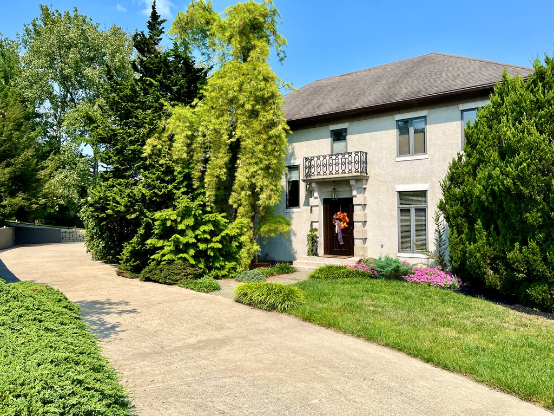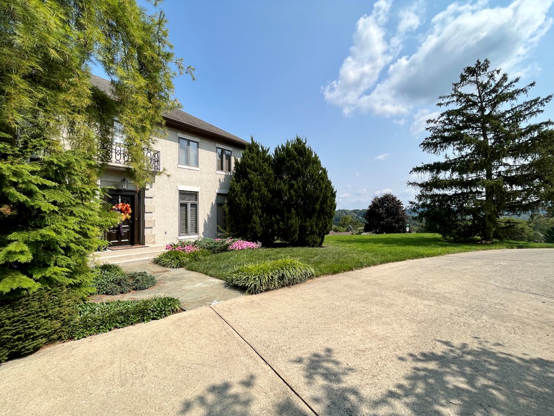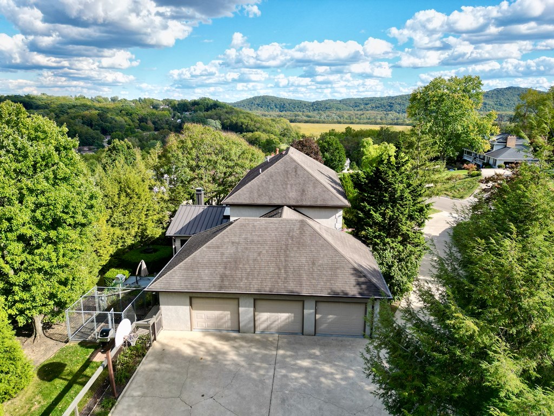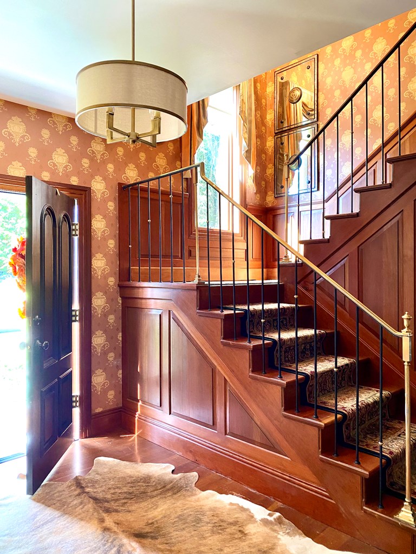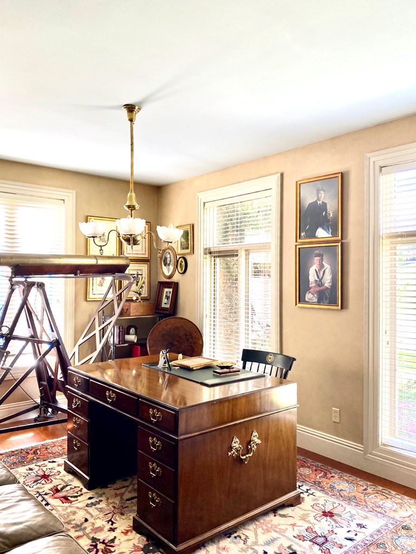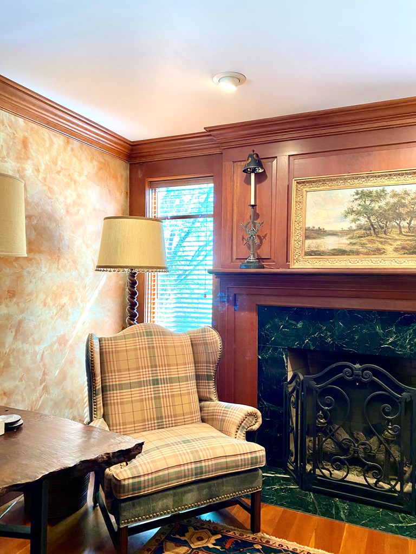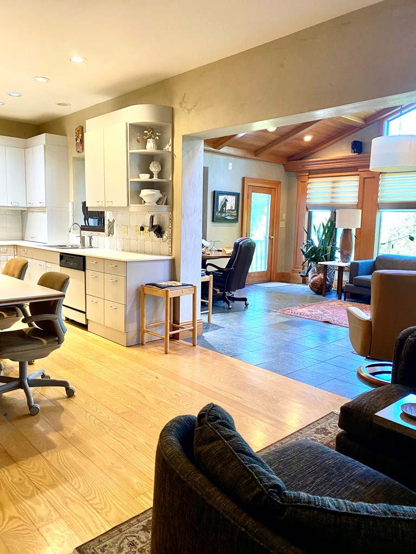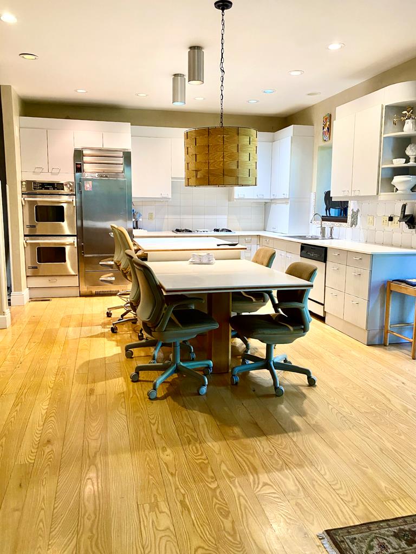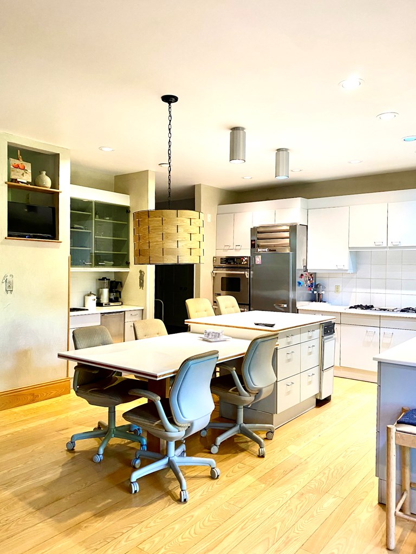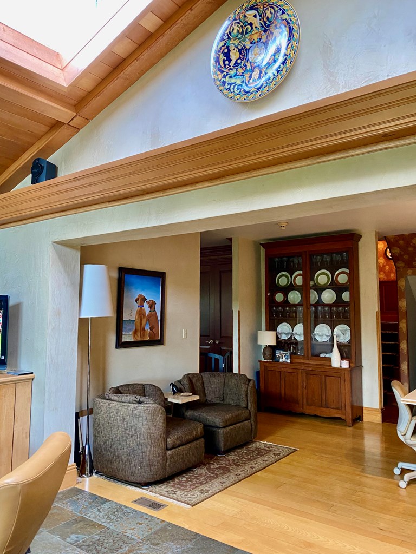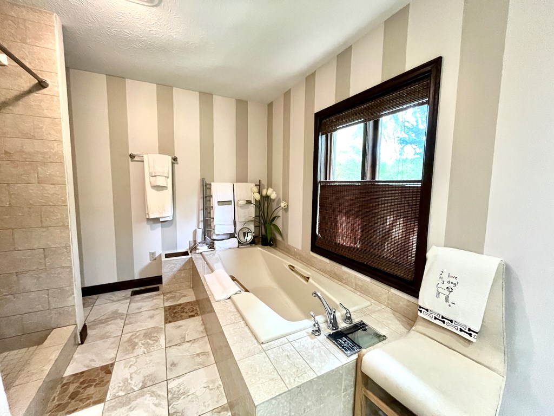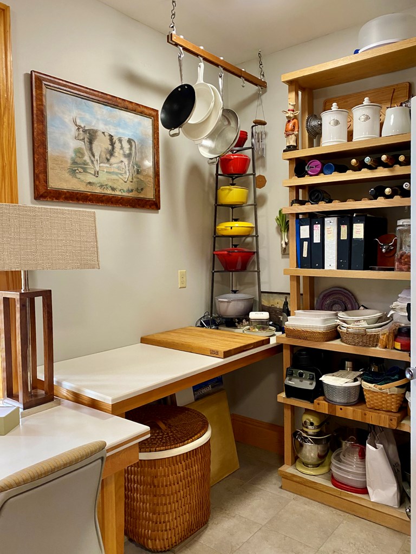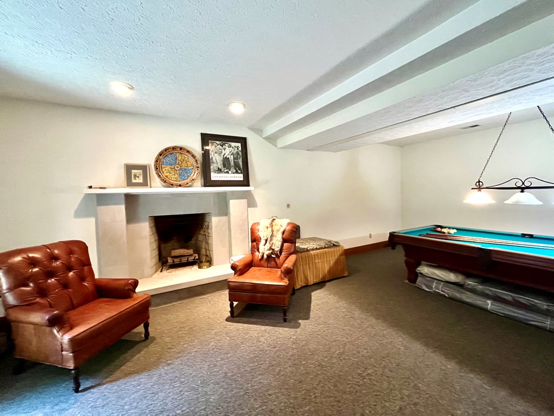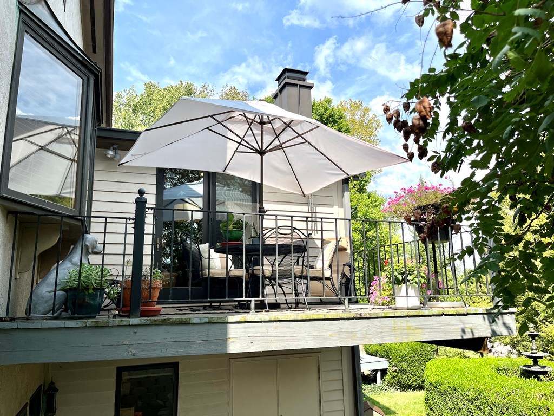130 Applewood Drive Chillicothe OH 45601 Residential
Applewood Drive
$569,000
15 Photos
About This Property
This property is coming to market for the first time ever! Stunning one owner French country style home sitting on a private double lot measuring approximately one acre in the Hesswood Hills subdivision. This custom built home has been meticulously maintained with a features list that does not disappoint; 9 foot ceilings through out home including the walkout basement, cherry hardwood floors and bronze handrails. Boasting nearly 4,100 square feet of living space with 3 bedrooms, (potential for 4), 2 full bathrooms, and 2 half baths. The kitchen provides open space for entertaining with crushed granite walls that flow into the great room with sky lights providing lots of natural light . Enjoy coffee on the elevated deck. Exterior features of note are tin trim and Pennsylvania Bluestone patios and walkways. Call to schedule today!
Property Details
| Water | Public |
|---|---|
| Sewer | Public Sewer |
| Exterior | Stucco |
| Roof |
|
| Basement | Finished |
| Garage | 3 Car |
| Windows | Double Pane |
| Heat |
|
|---|---|
| Cooling |
|
| Electric | 200+ Amps |
| Water Heater | Gas |
| Appliances |
|
| Features |
|
Property Facts
3
Bedrooms
3
Bathrooms
4,088
Sq Ft
3
Garage
1985
Year Built
1006 days
On Market
$139
Price/Sq Ft
Location
Nearby:
Updates as you move map
Loading...
Applewood Drive, Chillicothe, OH 45601
HERE Maps integration coming soon
Applewood Drive, Chillicothe, OH 45601
Google Maps integration coming soon
Rooms
Disclaimer:
Room dimensions and visualizations are approximations based on available listing data and are provided for reference purposes only. Actual room sizes, shapes, and configurations may vary. Furniture placement tools are illustrative representations and not to scale. We recommend verifying all measurements and room specifications during an in-person property viewing. These visual aids are intended to help you visualize space usage and are not architectural drawings or guarantees of actual room layouts.
Mortgage Calculator
Estimate your monthly payment
Interested in This Property?
Contact Beth Gerber for more information or to schedule a viewing


