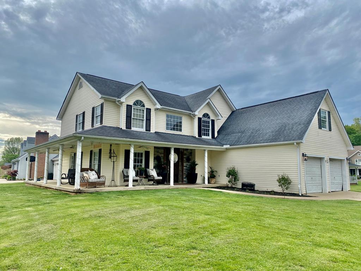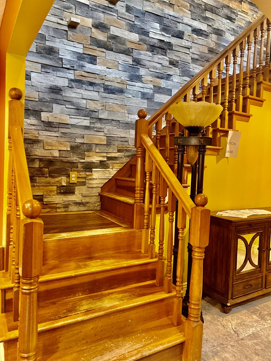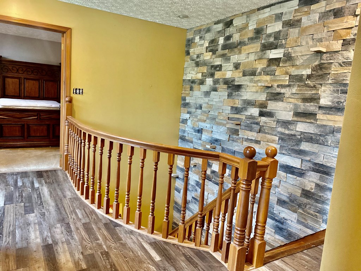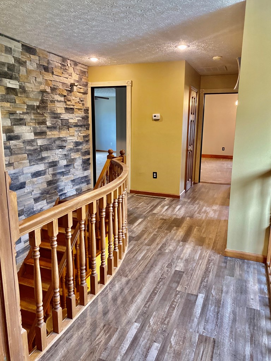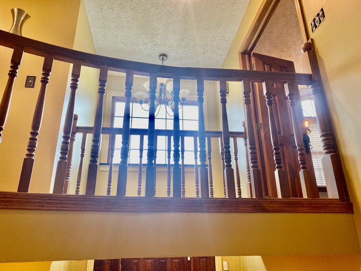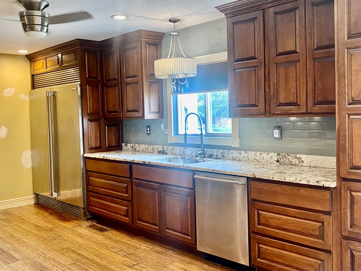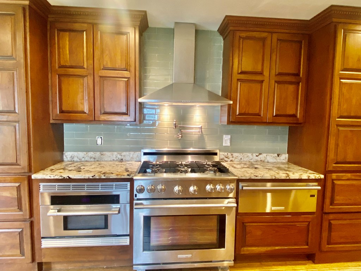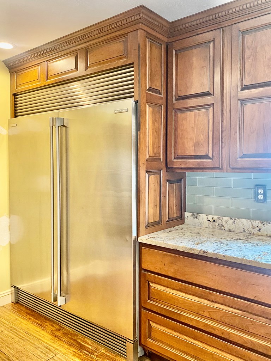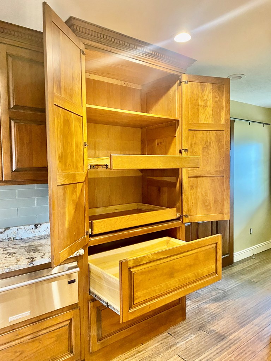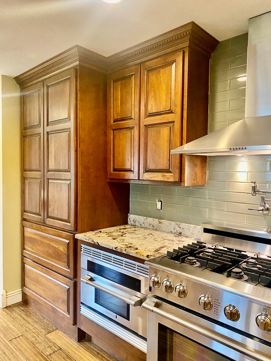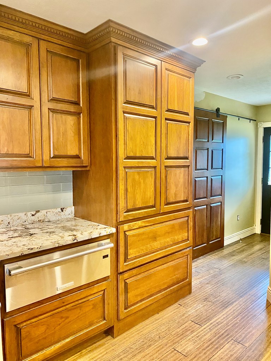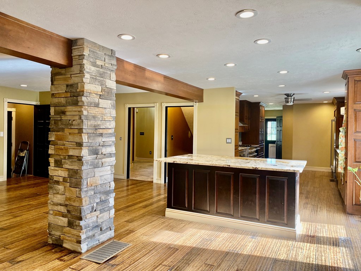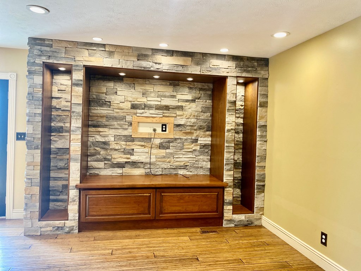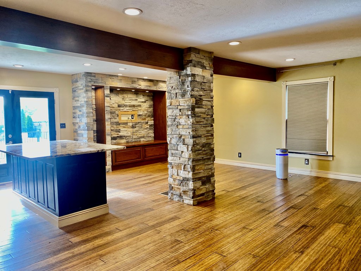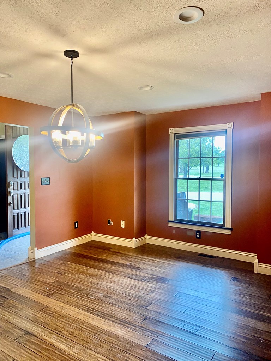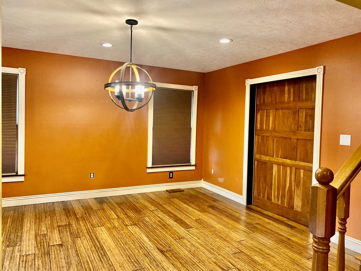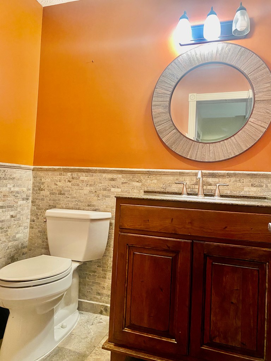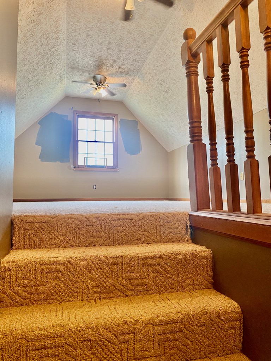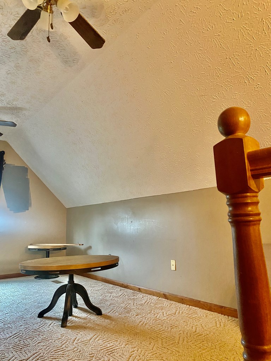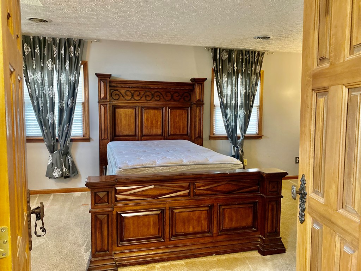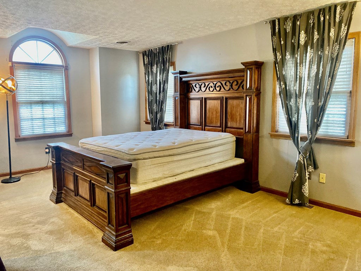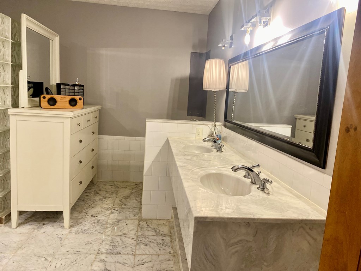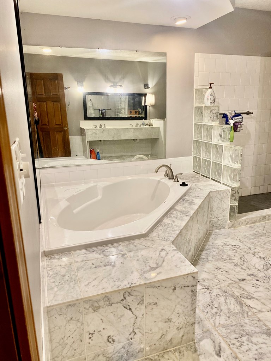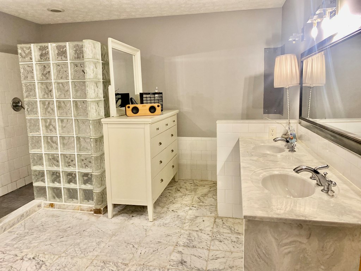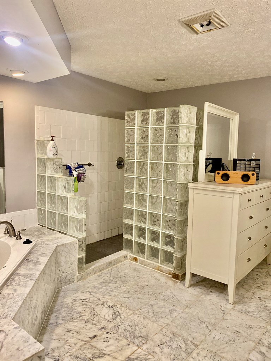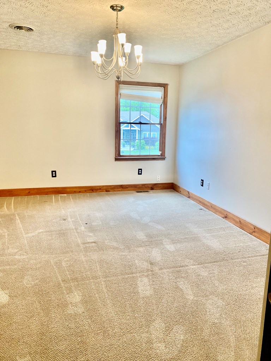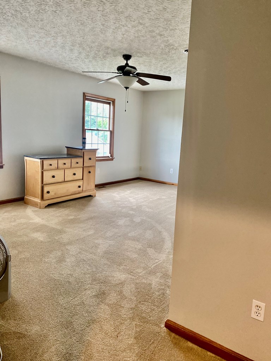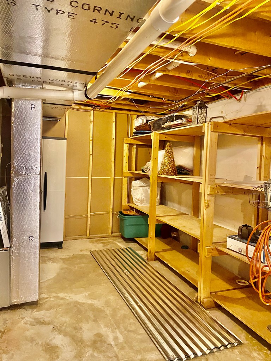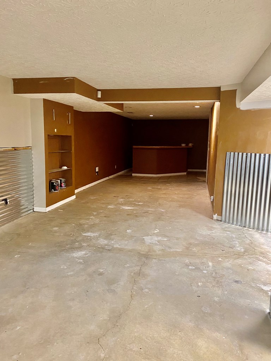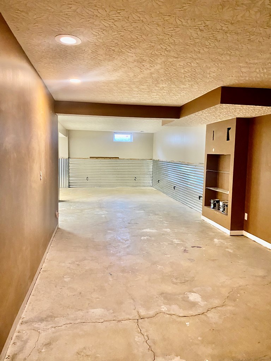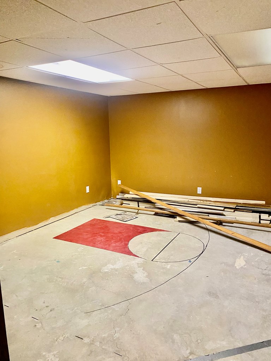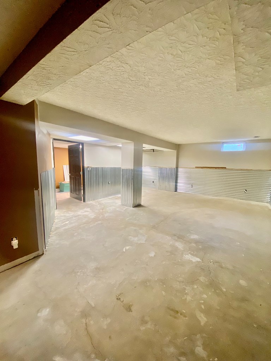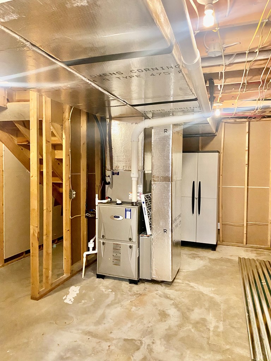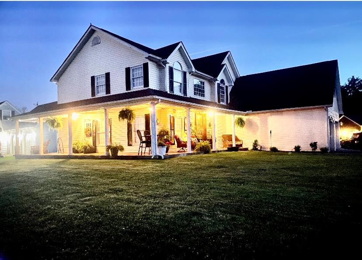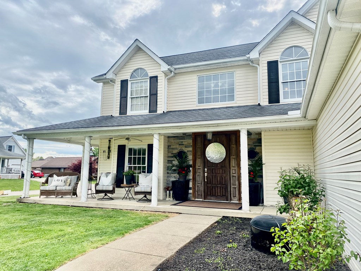125 Stafford Drive Waverly OH 45690 Residential
Stafford Drive
$299,000
37 Photos
About This Property
Welcome to this spacious 4-bedroom, 2.5 bathroom, 2 story home. Living space is 2684 square feet. Not including full partially finished basement. The interior of the home offers updates including an open-concept layout with generous living space and stone accent walls. Custom made Amish kitchen is a cooks delight with commercial quality appliances and abundance of granite counters and large granite island. This house is perfect for hosting gatherings. The 2nd floor primary bedroom boasts an ensuite bathroom for added privacy, while three additional bedrooms provide plenty of room for family or guests. The exterior of the home features a welcoming wraparound covered porch. Electronic fencing for pets. Very desired neighborhood.
Property Details
| Water | Public |
|---|---|
| Sewer | Public Sewer |
| Exterior |
|
| Roof | Asphalt |
| Basement |
|
| Garage |
|
| Windows | Double Pane |
| Heat | Natural Gas |
|---|---|
| Cooling | Central |
| Electric | 200+ Amps |
| Water Heater | Electric |
| Appliances |
|
| Features |
|
Property Facts
4
Bedrooms
2.5
Bathrooms
4,066
Sq Ft
2
Garage
1995
Year Built
822 days
On Market
$74
Price/Sq Ft
Location
Nearby:
Updates as you move map
Loading...
Stafford Drive, Waverly, OH 45690
HERE Maps integration coming soon
Stafford Drive, Waverly, OH 45690
Google Maps integration coming soon
Rooms
Disclaimer:
Room dimensions and visualizations are approximations based on available listing data and are provided for reference purposes only. Actual room sizes, shapes, and configurations may vary. Furniture placement tools are illustrative representations and not to scale. We recommend verifying all measurements and room specifications during an in-person property viewing. These visual aids are intended to help you visualize space usage and are not architectural drawings or guarantees of actual room layouts.
Mortgage Calculator
Estimate your monthly payment
Interested in This Property?
Contact Beth Gerber for more information or to schedule a viewing


