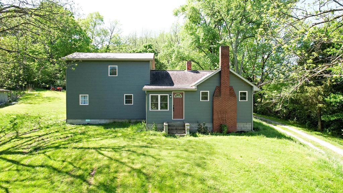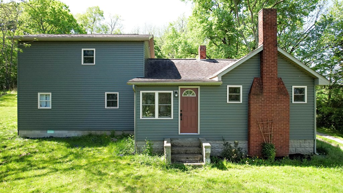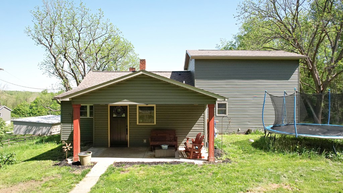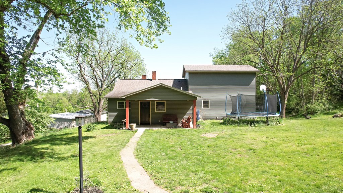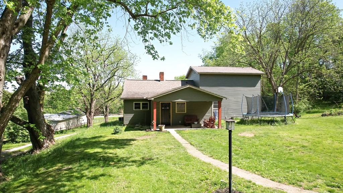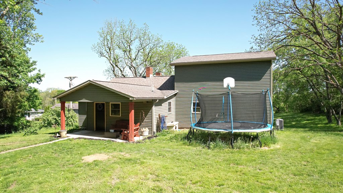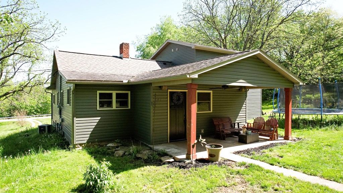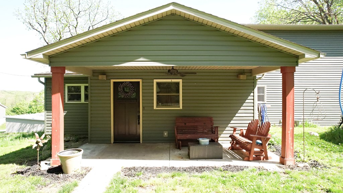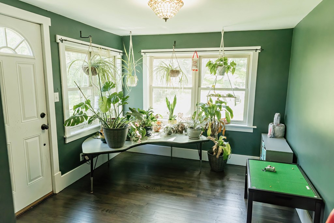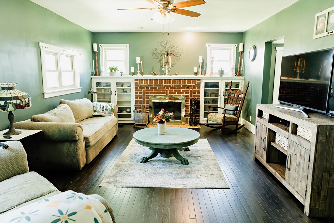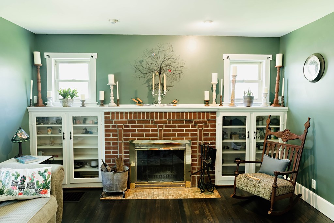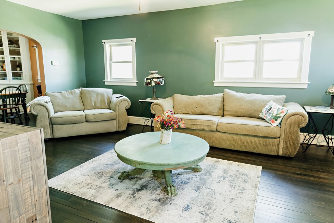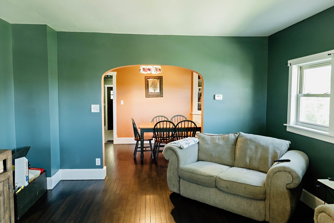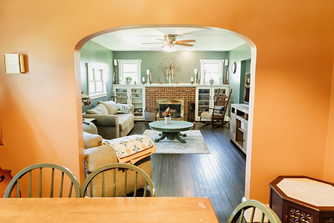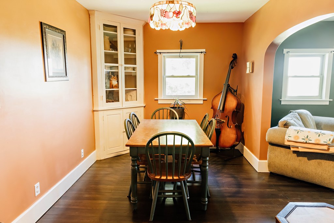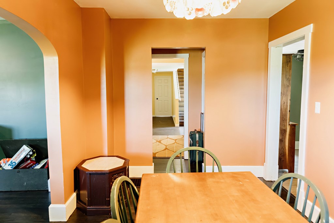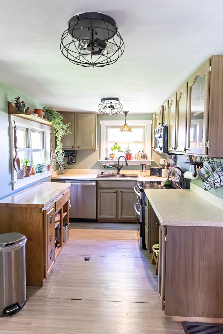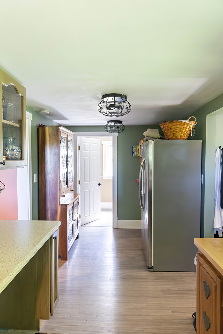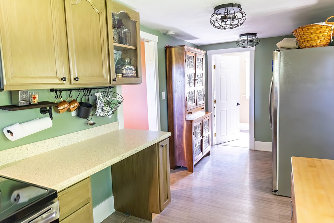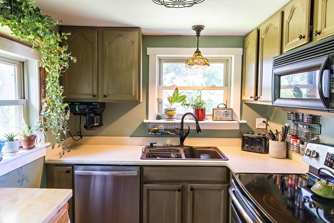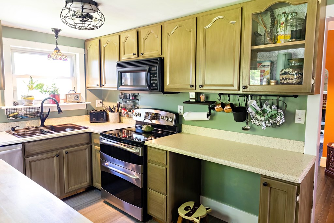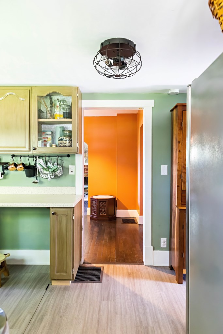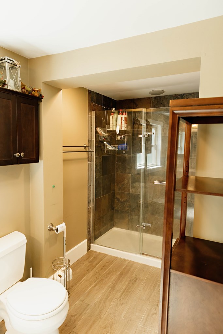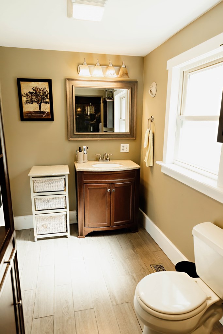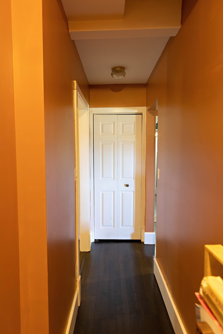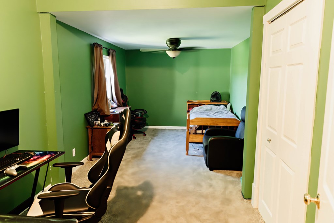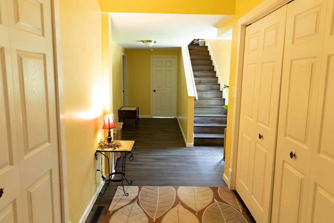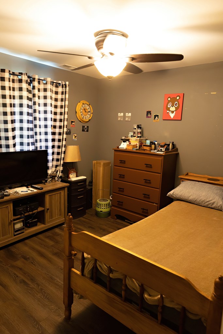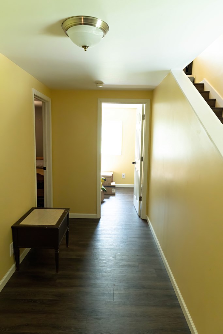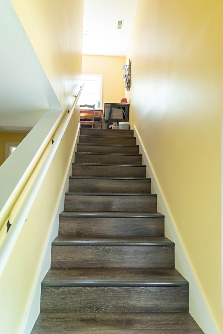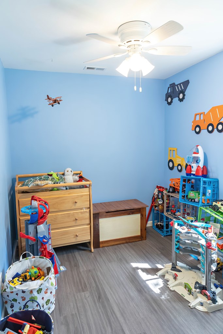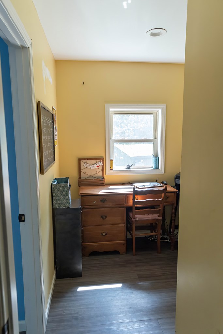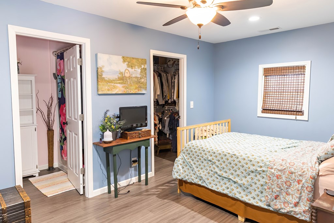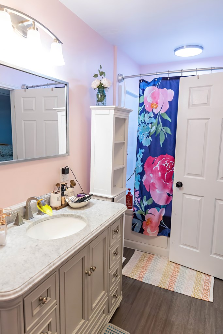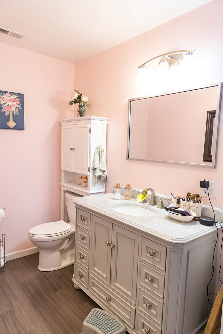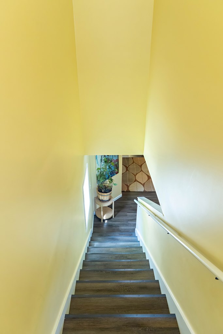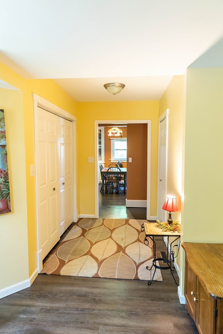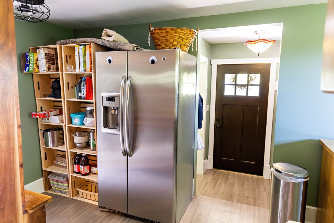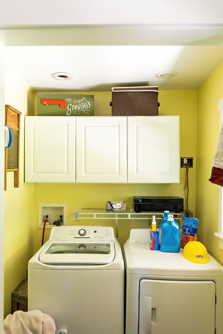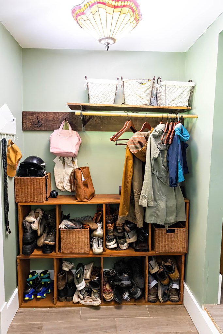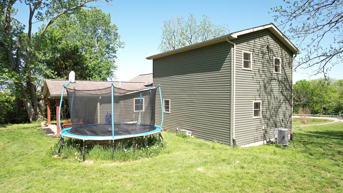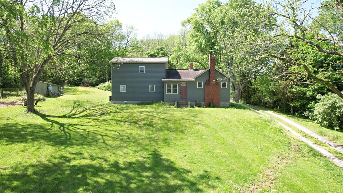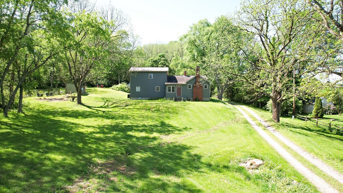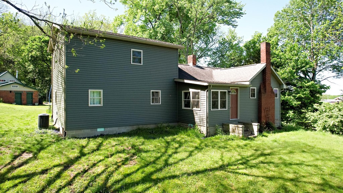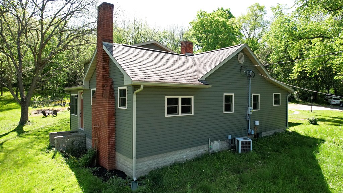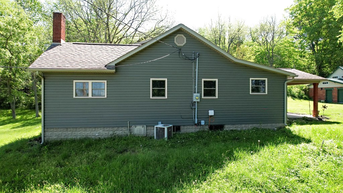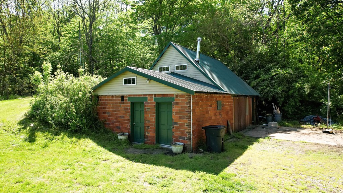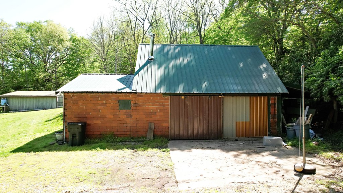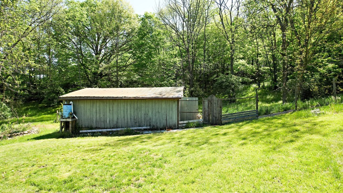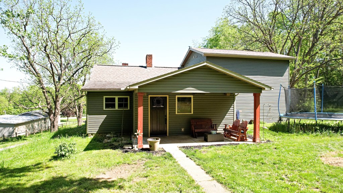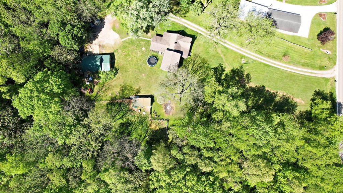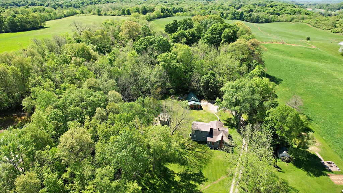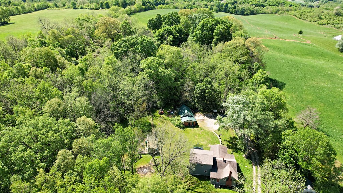1222 St. Rt. 180 Chillicothe OH 45601 Residential
St. Rt. 180
$289,000
54 Photos
About This Property
This is not a drive-by property! Located in Zane Trace School District, this two story, 4 bedroom, 2 bath home is situated on 6.5 wooded acres. Seller has added an addition to the home creating more square feet and installed newer windows. Back entrance has a mudroom and laundry facilities. Kitchen space includes appliances and potential for more storage along the wall space to a full bathroom. Formal dining room flows into the living space with a wood burning fireplace. A quaint sunroom near the front entrance is great for another formal entry or plant enthusiast. Down the hall, two bedrooms and potential for an office space. Upstairs another bedroom and master suite w/ a heated jet tub and walk in closet. Outside you'll find a fenced area with a lean-to equipped with a rainwater collection system, covered back patio and a 2 car garage with workshop space. Auditors site does NOT reflect correct square footage.
Property Details
| Water | Public |
|---|---|
| Sewer | Septic Tank |
| Exterior | Vinyl Siding |
| Roof | Asphalt |
| Basement |
|
| Garage |
|
| Windows | Double Pane |
| Heat |
|
|---|---|
| Cooling | Central |
| Electric | 200+ Amps |
| Water Heater | Electric |
| Appliances |
|
| Features |
|
Property Facts
4
Bedrooms
2
Bathrooms
2,200
Sq Ft
2
Garage
1924
Year Built
912 days
On Market
$131
Price/Sq Ft
Location
Nearby:
Updates as you move map
Loading...
St. Rt. 180, Chillicothe, OH 45601
HERE Maps integration coming soon
St. Rt. 180, Chillicothe, OH 45601
Google Maps integration coming soon
Rooms & Dimensions
Disclaimer:
Room dimensions and visualizations are approximations based on available listing data and are provided for reference purposes only. Actual room sizes, shapes, and configurations may vary. Furniture placement tools are illustrative representations and not to scale. We recommend verifying all measurements and room specifications during an in-person property viewing. These visual aids are intended to help you visualize space usage and are not architectural drawings or guarantees of actual room layouts.
Mortgage Calculator
Estimate your monthly payment
Interested in This Property?
Contact Beth Gerber for more information or to schedule a viewing


