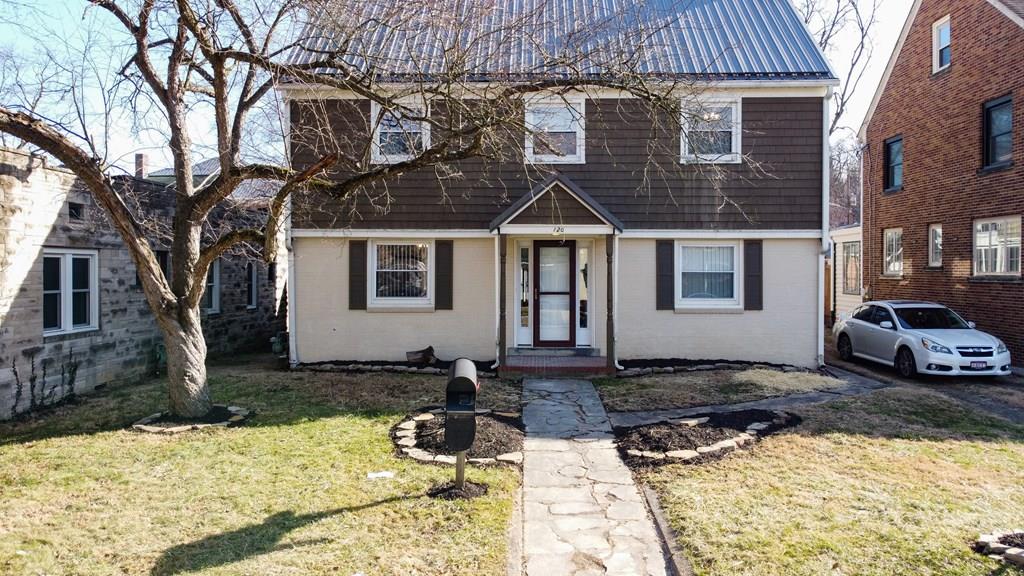120 W 5TH ST Chillicothe OH 45601 Residential
5TH ST
$249,900
1 Photos
About This Property
Welcome to this charming 2.5-story home that perfectly blends classic elegance with modern amenities. Featuring 4 spacious bedrooms, including a finished attic that can be used as a 5th bedroom, this home offers ample space for family living. With 2.5 baths, you'll enjoy both convenience & comfort. Step inside to discover the rich beauty of inlaid original hardwood floors throughout, adding warmth & character to every room. The inviting office off the living room is perfect for working from home, while the formal dining room sets the stage for family gatherings & entertaining. The modern kitchen is a chef's dream, complete with solid surface countertops, a stylish tiled backsplash & a cozy breakfast nook where you can enjoy your morning coffee. The master bedroom is a serene retreat, featuring a dressing room, double closets & a private full bath with a shower for ultimate relaxation. Outside, the private backyard offers a tranquil space to unwind, complemented by a screened porch.
Property Details
| Water | Public |
|---|---|
| Sewer | Public Sewer |
| Exterior |
|
| Roof | Metal |
| Basement |
|
| Garage |
|
| Windows | Double Pane |
| Heat |
|
|---|---|
| Cooling | Window AC |
| Electric | 200+ Amps |
| Water Heater | Gas |
| Appliances |
|
| Features |
|
Property Facts
4
Bedrooms
2.5
Bathrooms
1,804
Sq Ft
2
Garage
1923
Year Built
249 days
On Market
$139
Price/Sq Ft
Location
Nearby:
Updates as you move map
Loading...
5TH ST, Chillicothe, OH 45601
HERE Maps integration coming soon
5TH ST, Chillicothe, OH 45601
Google Maps integration coming soon
Rooms & Dimensions
Disclaimer:
Room dimensions and visualizations are approximations based on available listing data and are provided for reference purposes only. Actual room sizes, shapes, and configurations may vary. Furniture placement tools are illustrative representations and not to scale. We recommend verifying all measurements and room specifications during an in-person property viewing. These visual aids are intended to help you visualize space usage and are not architectural drawings or guarantees of actual room layouts.
Mortgage Calculator
Estimate your monthly payment
Interested in This Property?
Contact Beth Gerber for more information or to schedule a viewing

