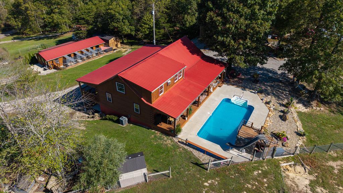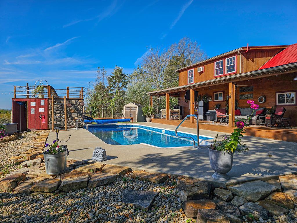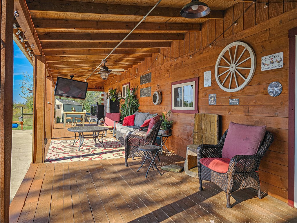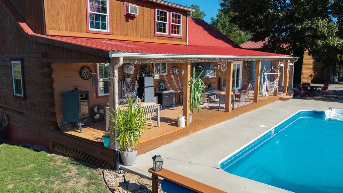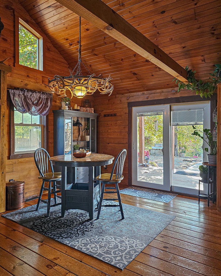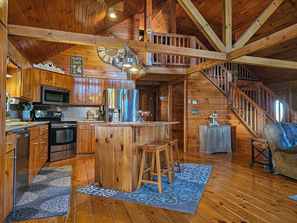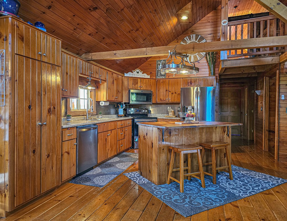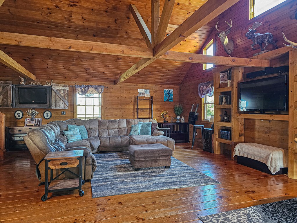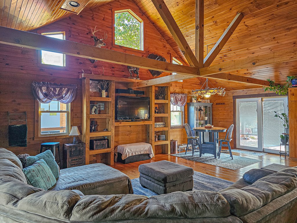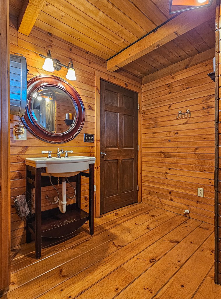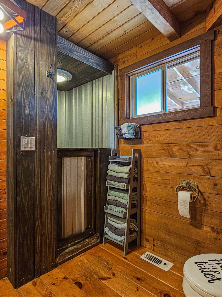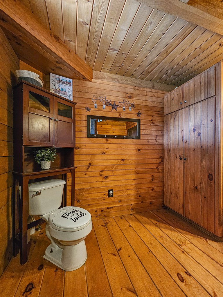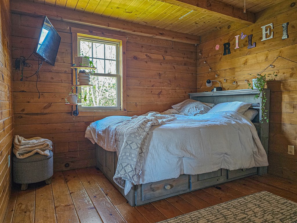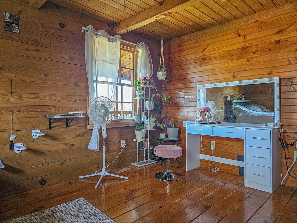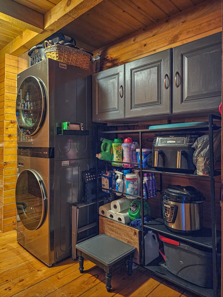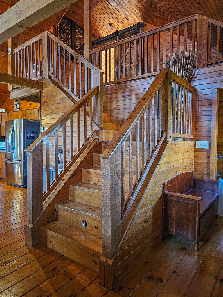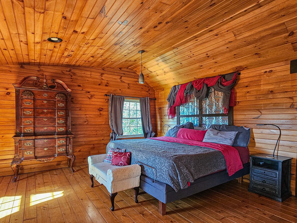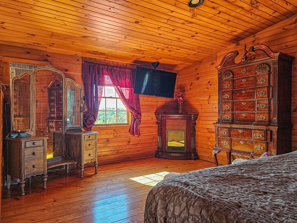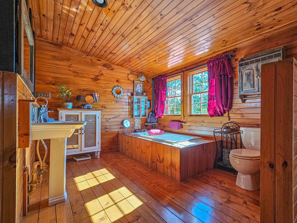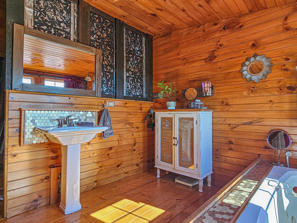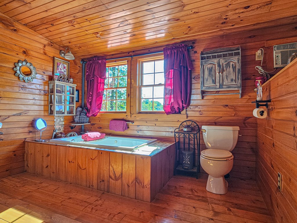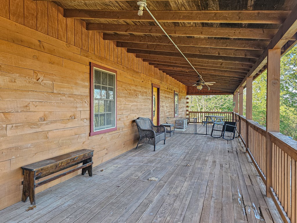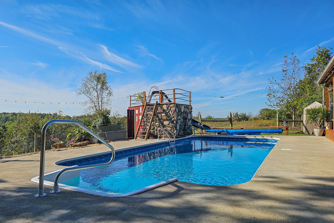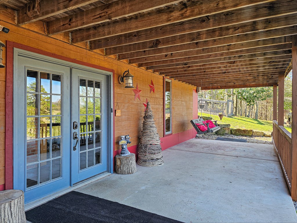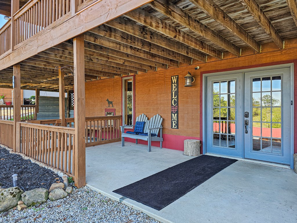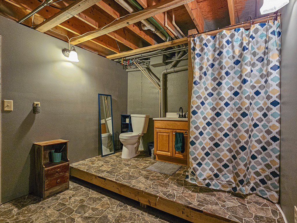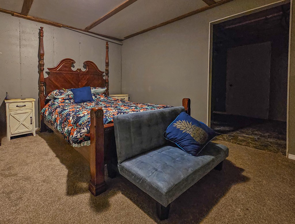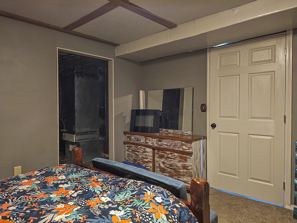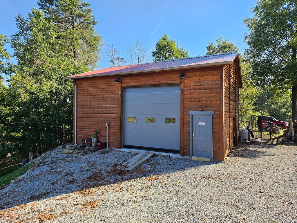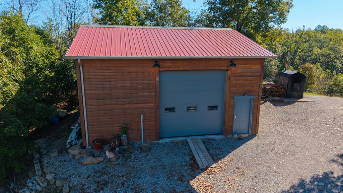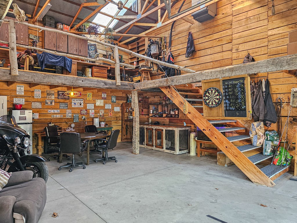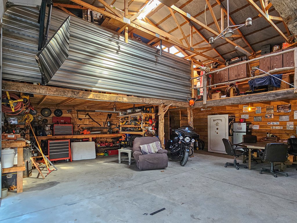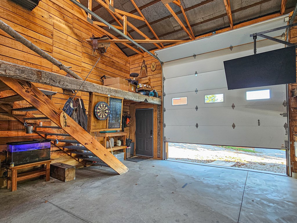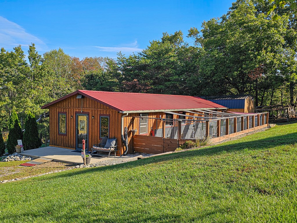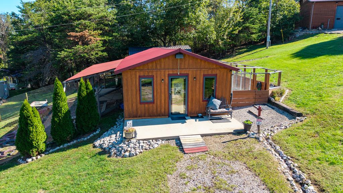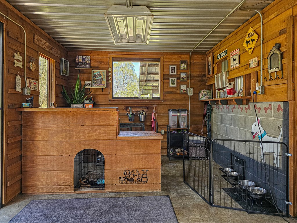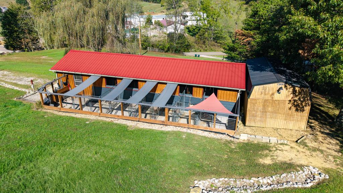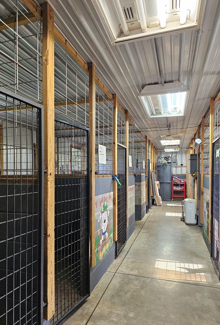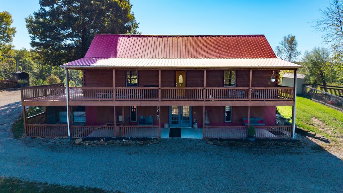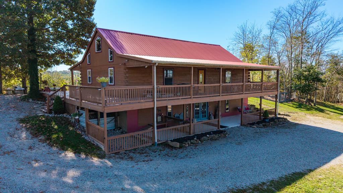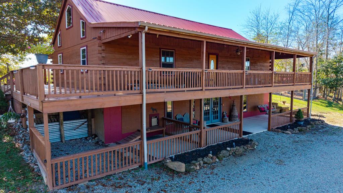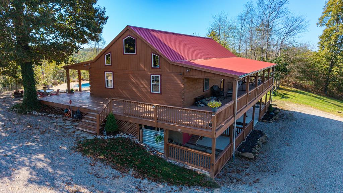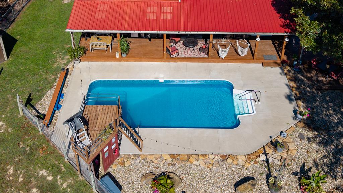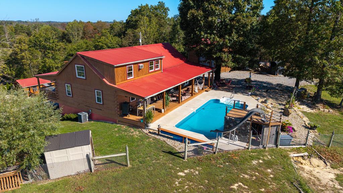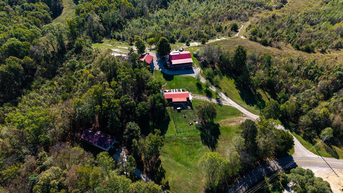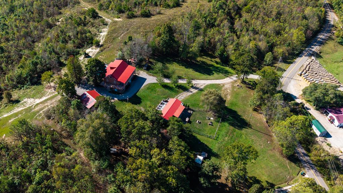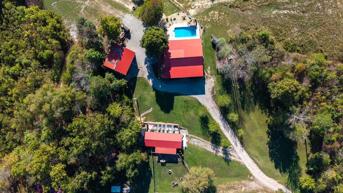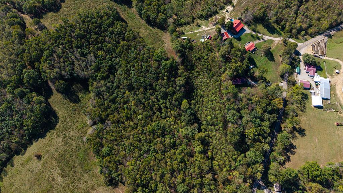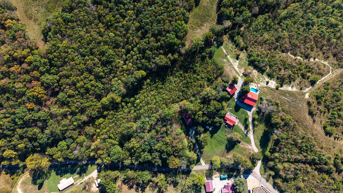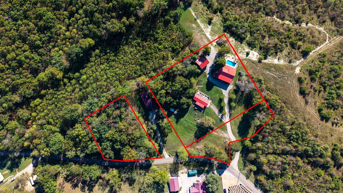1176 Tick Ridge Road Vinton OH 45686 Residential
Tick Ridge Road
$439,900
50 Photos
About This Property
Welcome to 1176 Tick Ridge Road — a custom-built log cabin with 3,600 sq. ft. of rustic charm and modern comfort. Perfect for living and entertaining, it offers a wraparound porch, deck, walkout basement, and heated pool with slide and waterfall. Inside, enjoy an open kitchen and living room with fireplace, plus two bedrooms, full bath, and laundry on the main floor. Upstairs is a private owner suite, while the partially finished basement includes a bedroom, bath, office/whelping room, and flexible space. A 14-ft bay garage with skylights and loft adds room for work or play. For dog lovers, a 12-run kennel offers full utilities, indoor/outdoor pens, and two fenced play yards. Sitting on 3.25 acres across two parcels, the land provides options for resale, expansion, or recreation. Extras include newer appliances, wood-burning backup, and security system. Move-in ready and full of potential!
Property Details
| Water | Public |
|---|---|
| Sewer |
|
| Exterior | Log |
| Roof | Metal |
| Basement | Poured |
| Garage |
|
| Windows | Double Pane |
| Heat |
|
|---|---|
| Cooling | Heat Pump |
| Electric | 200+ Amps |
| Water Heater |
|
| Appliances |
|
| Features |
|
Property Facts
3
Bedrooms
2.5
Bathrooms
3,600
Sq Ft
1
Garage
2010
Year Built
3.25
Acres
16 days
On Market
$122
Price/Sq Ft
Location
Nearby:
Updates as you move map
Loading...
Tick Ridge Road, Vinton, OH 45686
HERE Maps integration coming soon
Tick Ridge Road, Vinton, OH 45686
Google Maps integration coming soon
Rooms
Disclaimer:
Room dimensions and visualizations are approximations based on available listing data and are provided for reference purposes only. Actual room sizes, shapes, and configurations may vary. Furniture placement tools are illustrative representations and not to scale. We recommend verifying all measurements and room specifications during an in-person property viewing. These visual aids are intended to help you visualize space usage and are not architectural drawings or guarantees of actual room layouts.
Mortgage Calculator
Estimate your monthly payment
Interested in This Property?
Contact Beth Gerber for more information or to schedule a viewing


