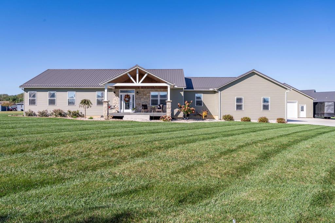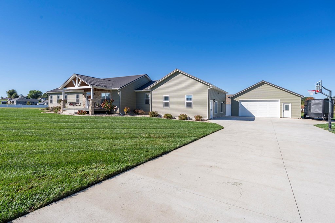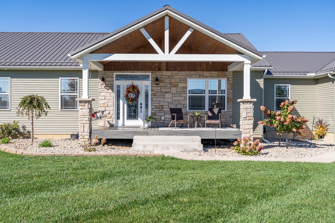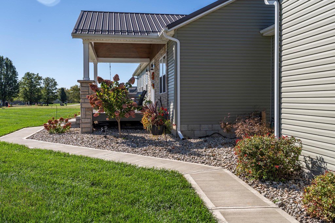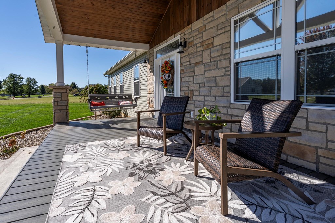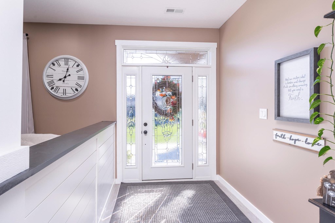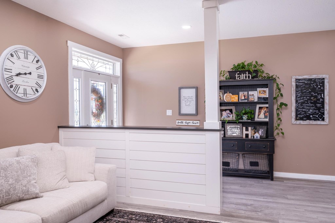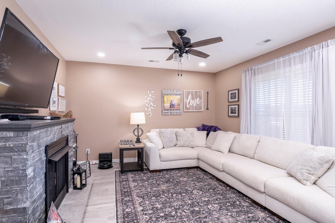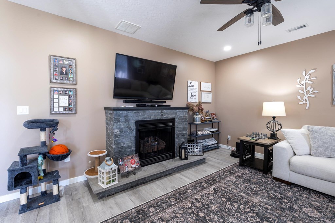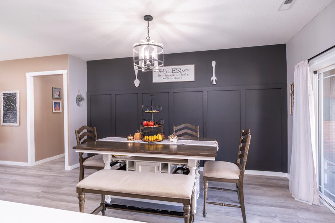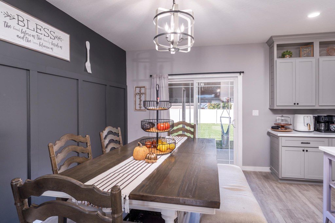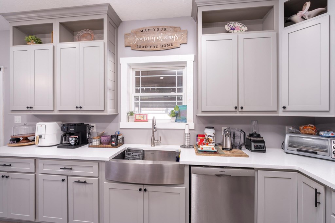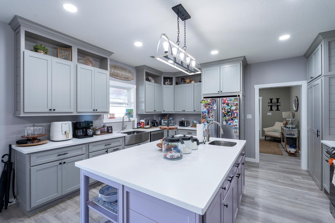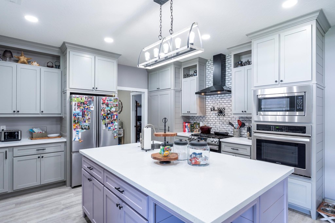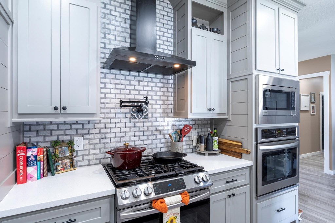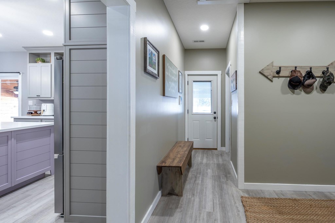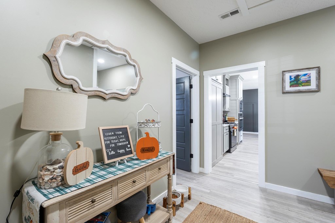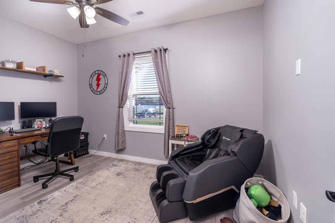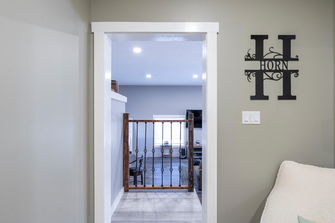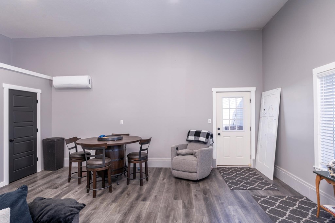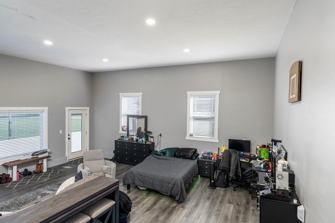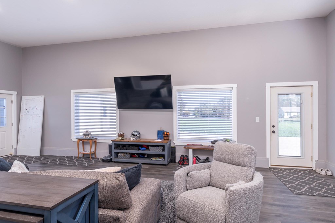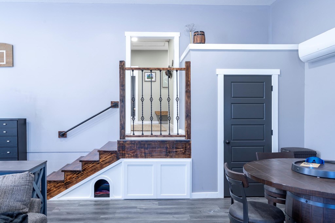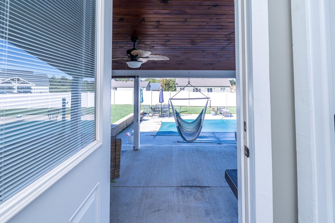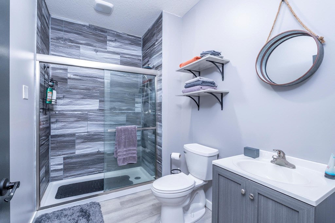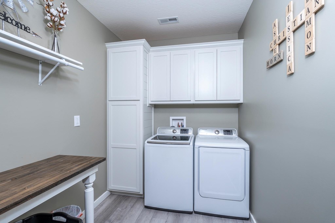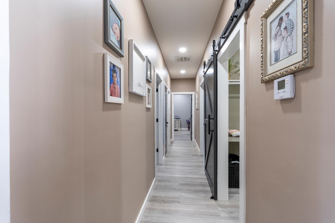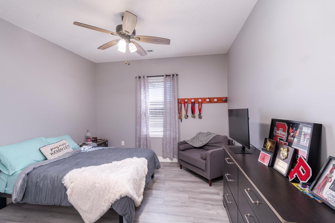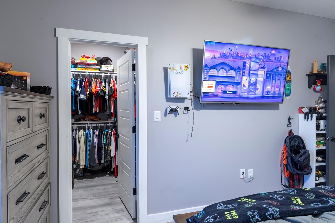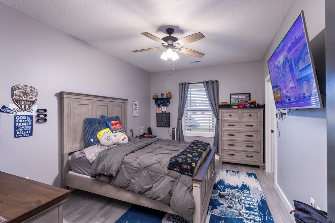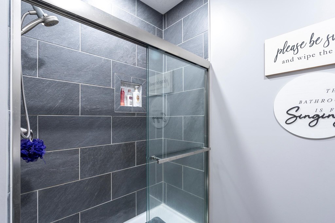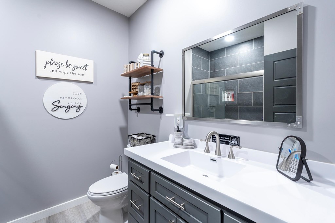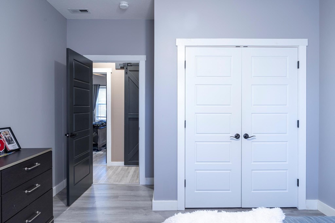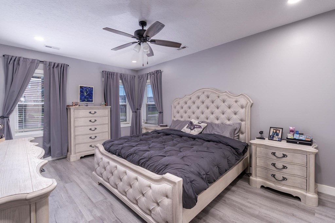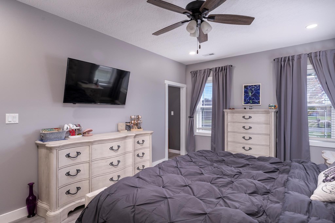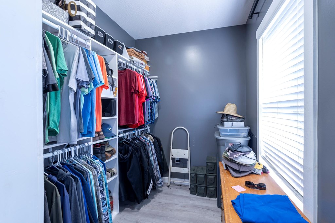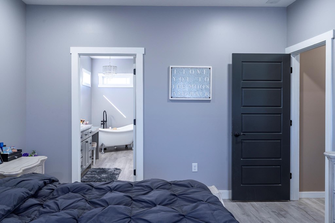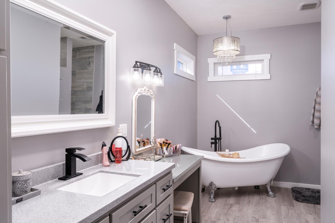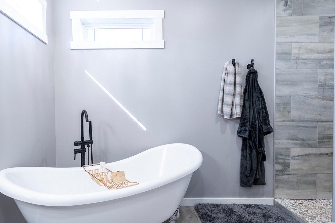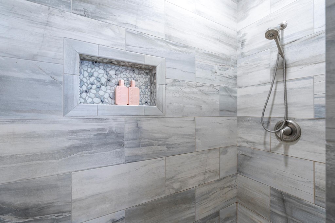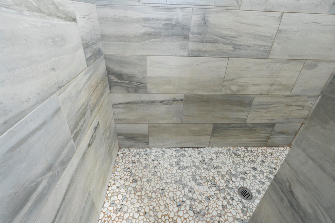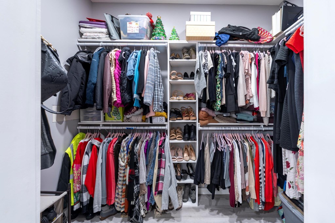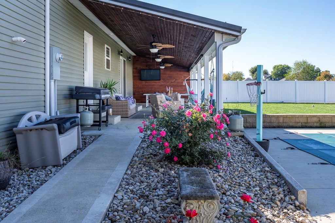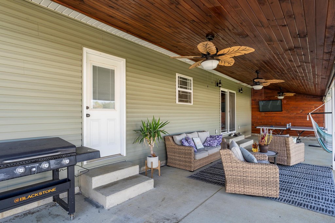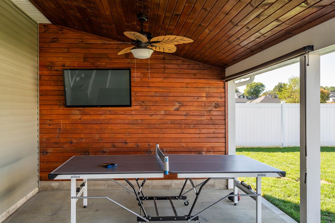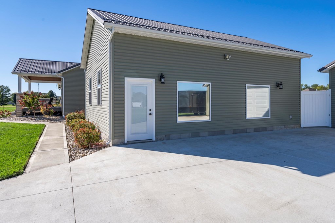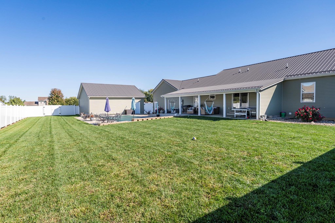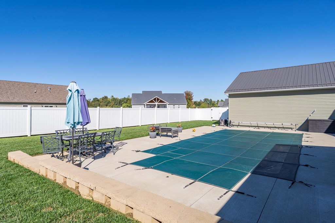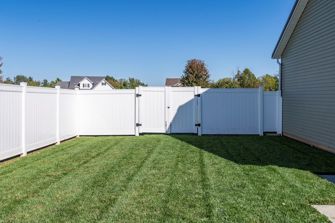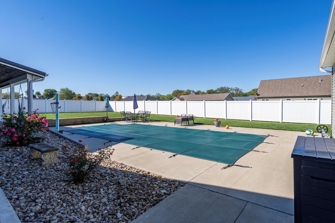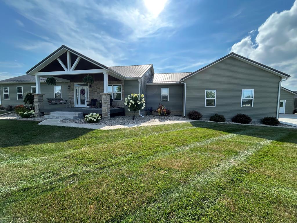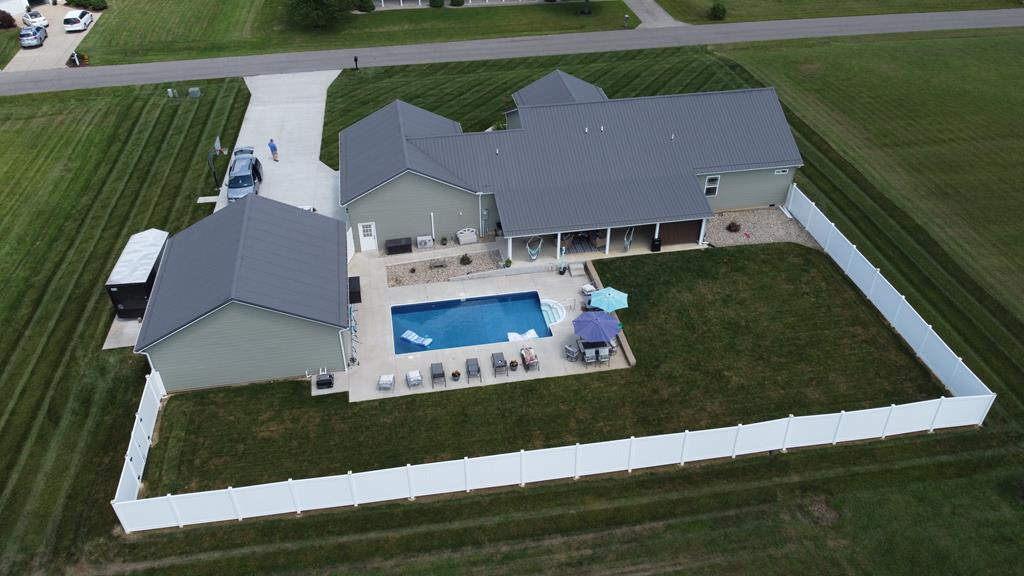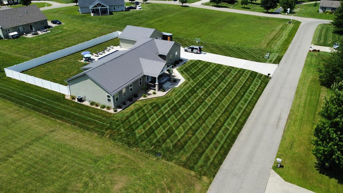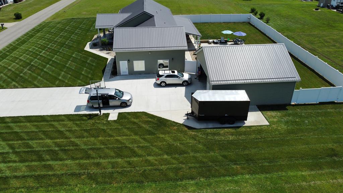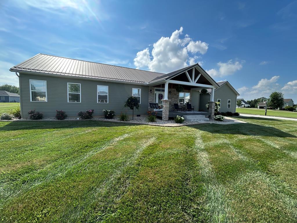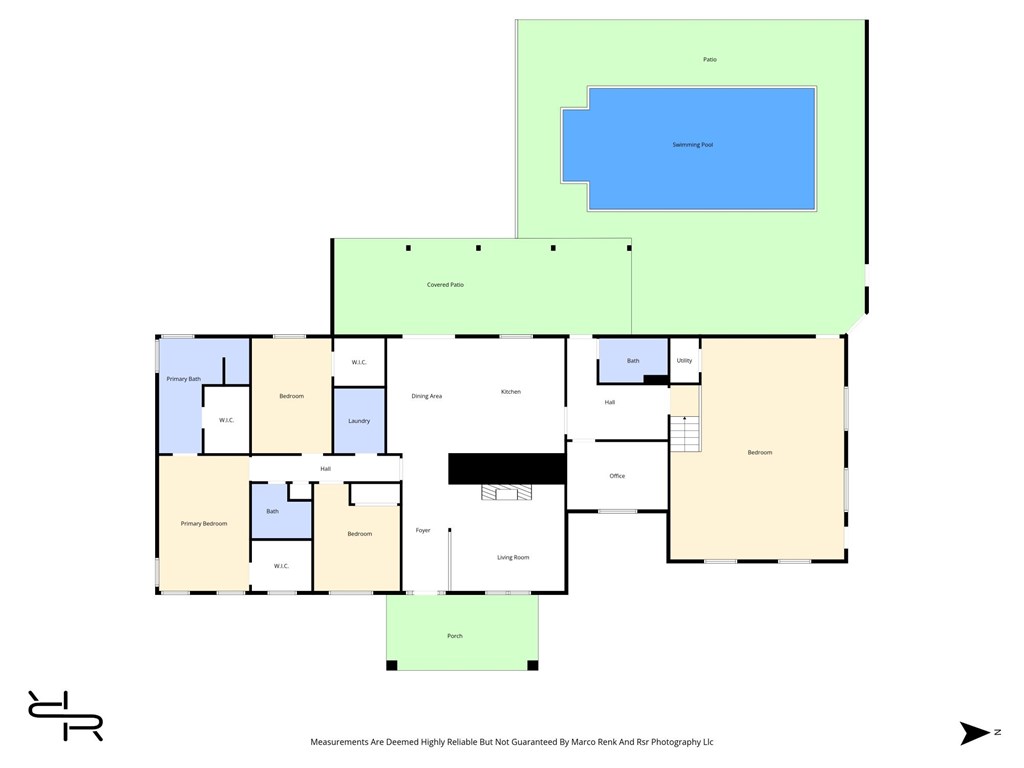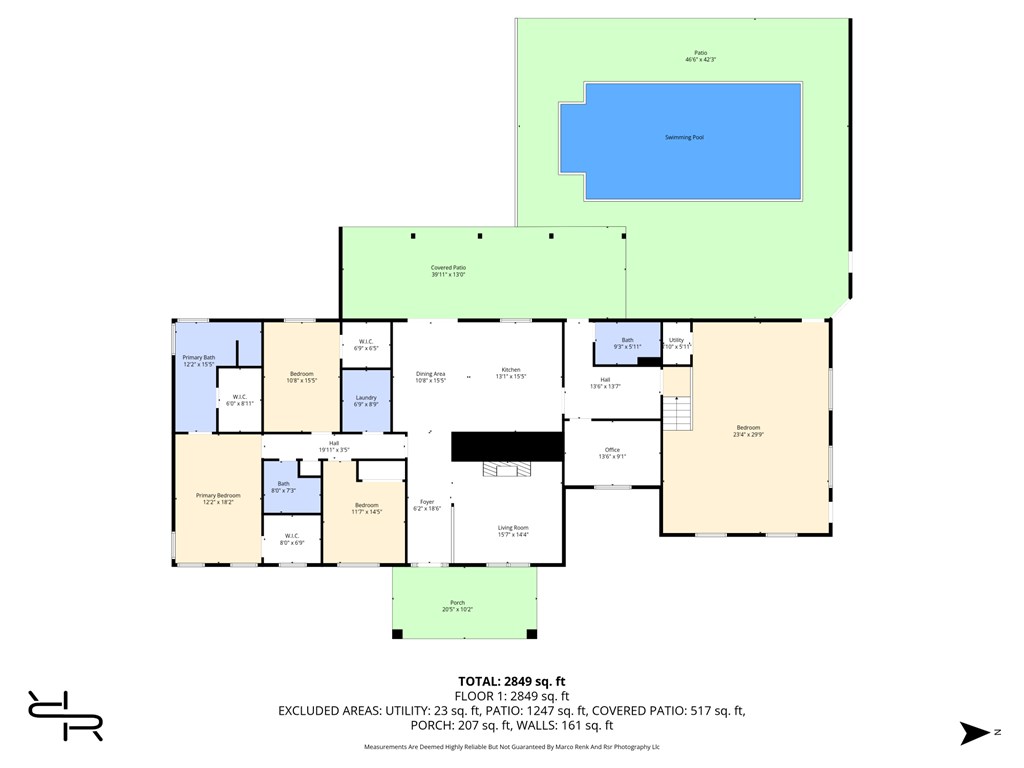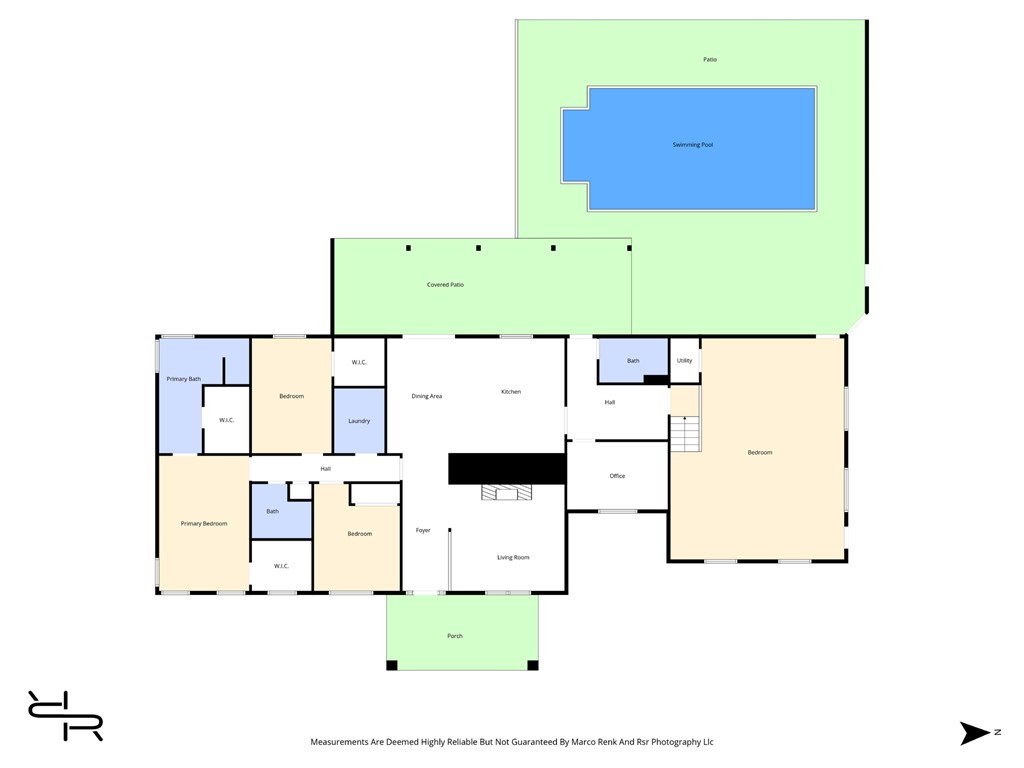112 Todd Alan Drive Piketon OH 45661 Residential
Todd Alan Drive
$499,000
58 Photos
About This Property
This stunning home features 3 spacious bedrooms and 3 full bathrooms, providing ample space for family and guests. The custom kitchen is a chef's dream, boasting locally crafted cabinetry and a walk-in pantry for all your storage needs. Bathrooms vanities designed with beautiful craftsmanship featuring custom tile showers with soaking tub. Enjoy cozy evenings by the gas fireplace. The large great room, which serves as the heart of the home is ideal for gatherings and entertaining. A dedicated office offers the perfect space for remote work or quiet study, while the luxurious owner's suite is designed for ultimate comfort and relaxation. Step outside to a covered front porch or enjoy the expansive, covered back living area—perfect for outdoor dining and lounging, all while overlooking a 14 x 28 heated pool. The fully fenced yard offers privacy and a safe space for children or pets to play. Additional 30x30 garage for plenty of storage and parking cars. Call this one your "HOME"!
Property Details
| Water | Public |
|---|---|
| Sewer | Public Sewer |
| Exterior | Vinyl Siding |
| Roof | Metal |
| Basement |
|
| Garage |
|
| Windows | Double Pane |
| Heat | Natural Gas |
|---|---|
| Cooling | Central |
| Electric | 200+ Amps |
| Water Heater | Gas |
| Appliances |
|
| Features |
|
Property Facts
3
Bedrooms
3
Bathrooms
2,965
Sq Ft
2
Garage
2021
Year Built
16 days
On Market
$168
Price/Sq Ft
Location
Nearby:
Updates as you move map
Loading...
Todd Alan Drive, Piketon, OH 45661
HERE Maps integration coming soon
Todd Alan Drive, Piketon, OH 45661
Google Maps integration coming soon
Rooms & Dimensions
Disclaimer:
Room dimensions and visualizations are approximations based on available listing data and are provided for reference purposes only. Actual room sizes, shapes, and configurations may vary. Furniture placement tools are illustrative representations and not to scale. We recommend verifying all measurements and room specifications during an in-person property viewing. These visual aids are intended to help you visualize space usage and are not architectural drawings or guarantees of actual room layouts.
Mortgage Calculator
Estimate your monthly payment
Interested in This Property?
Contact Beth Gerber for more information or to schedule a viewing


