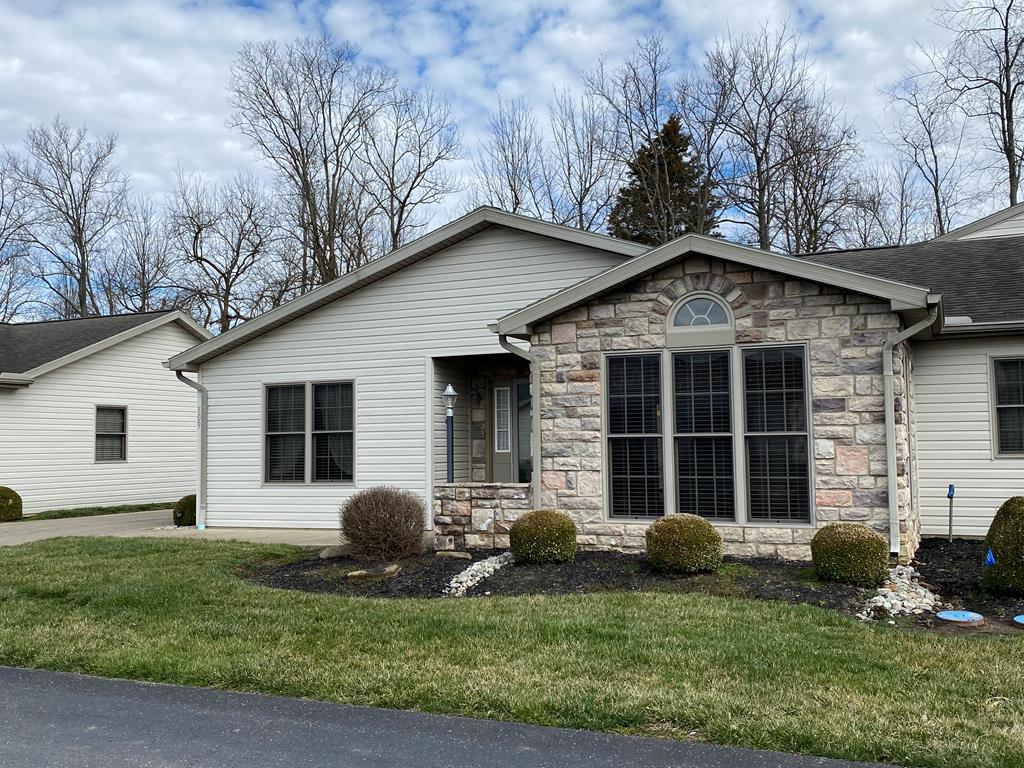109 Stoneridge Drive Chillicothe OH 45601 Residential
Stoneridge Drive
$234,900
1 Photos
About This Property
All offers need to show proof of funds and letter of approval for financing. Quality 1 floor condo sunroom off of living room-cathedral ceiling living room open to dining room and kitchen. Custom made Amish birch cabinets and wood trim throughout. Master suite has a walk-in closet and over sized tub with shower. Over sized shower in second bathroom. Kitchen, both bathrooms and laundry room have new wood laminate flooring. Fiber glass kitchen sink. Wooden blind in the sunroom, all rooms have newer ceiling fans. New garage door opener. Owners have access to in ground pool-club house. Condo fees are $210.00 a month which covers all outside maintenance-mowing-snow removal-trash. Owner will not pay for title insurance. Taxes are homestead.
Property Details
| Water | Public |
|---|---|
| Sewer | Public Sewer |
| Exterior |
|
| Roof | Asphalt |
| Basement | Slab |
| Garage |
|
| Windows | Double Pane |
| Heat |
|
|---|---|
| Cooling | Central |
| Electric | 200+ Amps |
| Water Heater | Electric |
| Appliances |
|
| Features |
|
Property Facts
2
Bedrooms
2
Bathrooms
1,238
Sq Ft
2
Garage
2005
Year Built
1336 days
On Market
$190
Price/Sq Ft
Location
Nearby:
Updates as you move map
Loading...
Stoneridge Drive, Chillicothe, OH 45601
HERE Maps integration coming soon
Stoneridge Drive, Chillicothe, OH 45601
Google Maps integration coming soon
Rooms & Dimensions
Disclaimer:
Room dimensions and visualizations are approximations based on available listing data and are provided for reference purposes only. Actual room sizes, shapes, and configurations may vary. Furniture placement tools are illustrative representations and not to scale. We recommend verifying all measurements and room specifications during an in-person property viewing. These visual aids are intended to help you visualize space usage and are not architectural drawings or guarantees of actual room layouts.
Mortgage Calculator
Estimate your monthly payment
Interested in This Property?
Contact Beth Gerber for more information or to schedule a viewing

