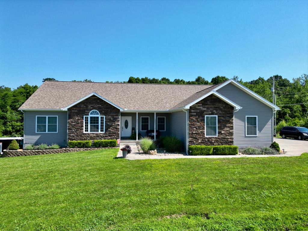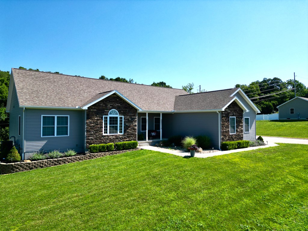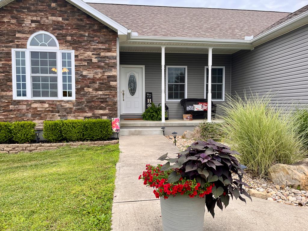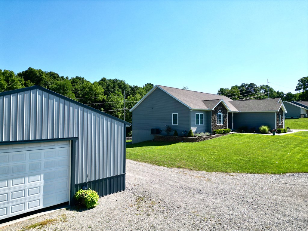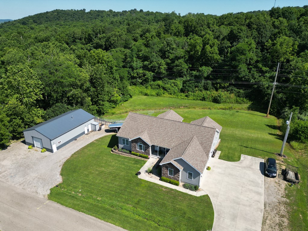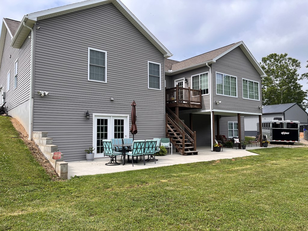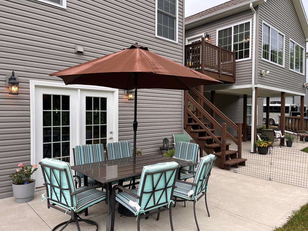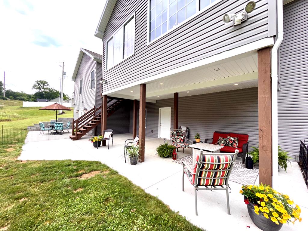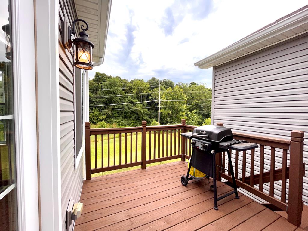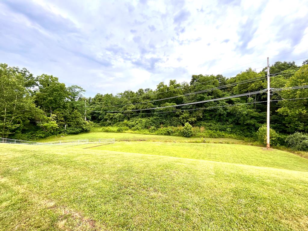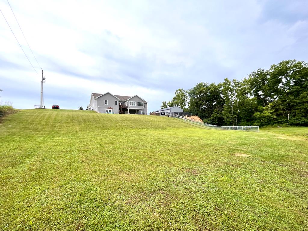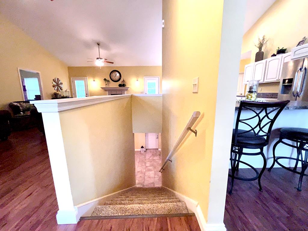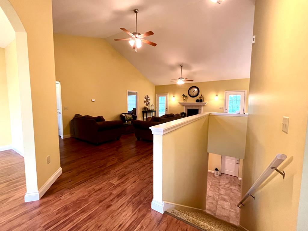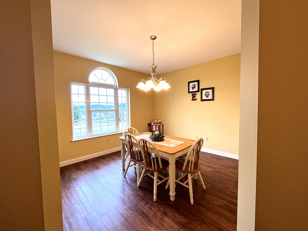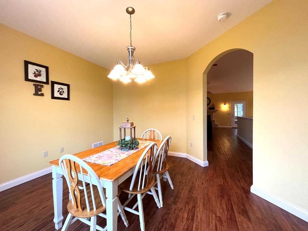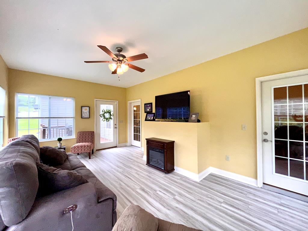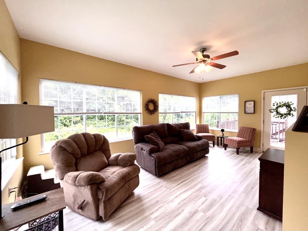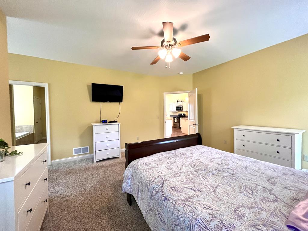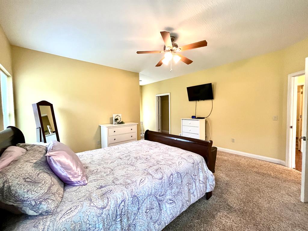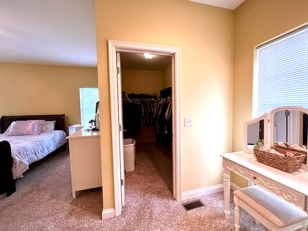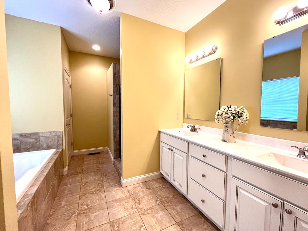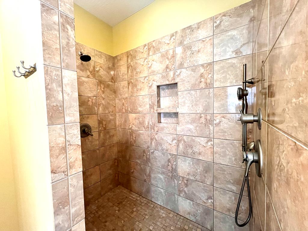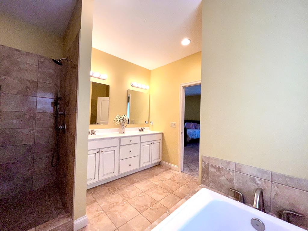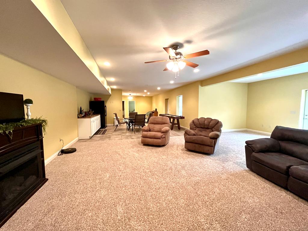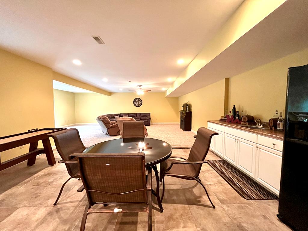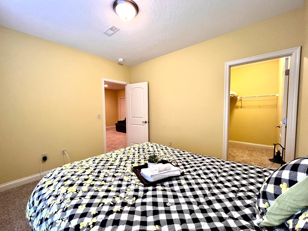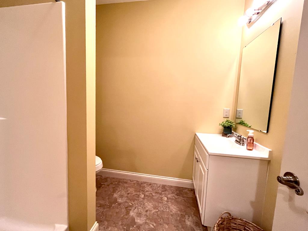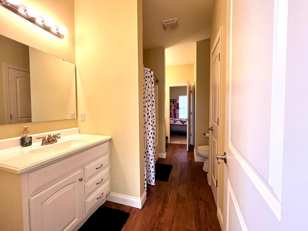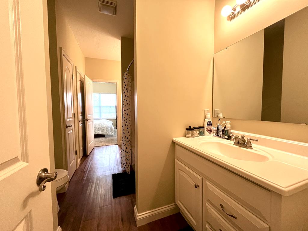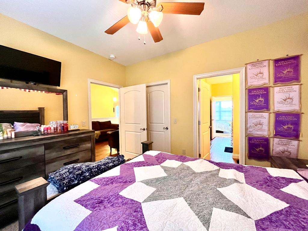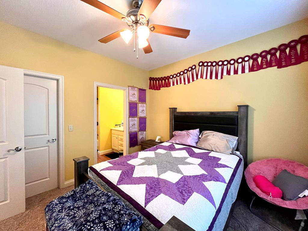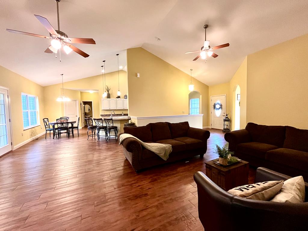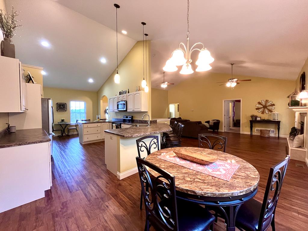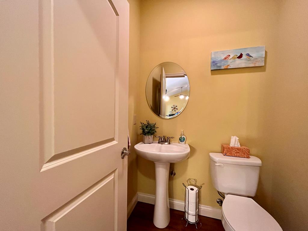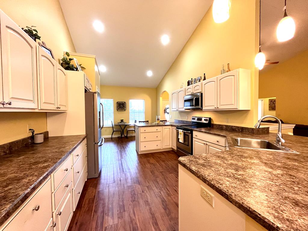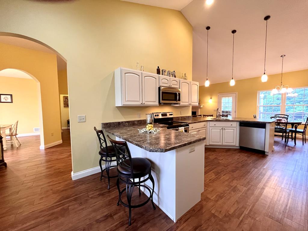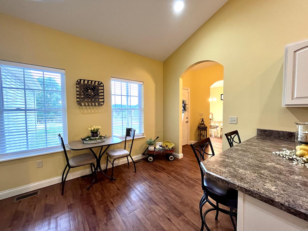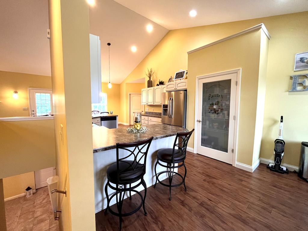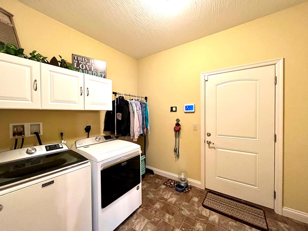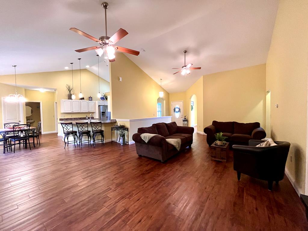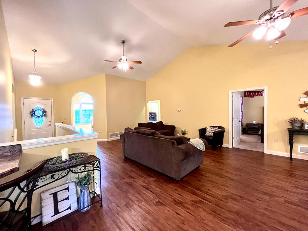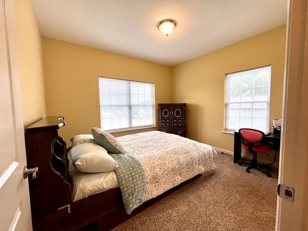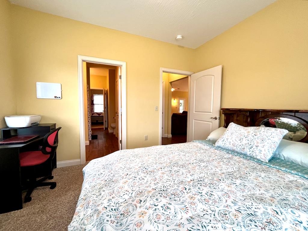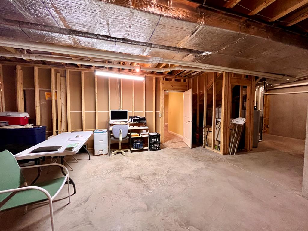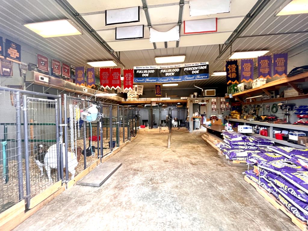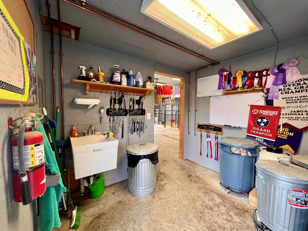103 Stoneridge Drive Chillicothe OH 45601 Residential
Stoneridge Drive
$565,000
46 Photos
About This Property
Custom built by owner in 2015 on 1.3 acres,.Enjoy the feeling of being in the country on the back patio extending full length of house. Hear the creek that runs through the yard while having advantages of public utilities making life easier! -Featuring -Great Room and kitchen with 14 ft cathedral ceilings, four bedrooms & 3.5 baths,coffee center in kitchen , gas ventless fireplaces,12x15 light filled dining room,- sun room has walk out access to the 10x10 grilling deck, patio full length of home with 20ft pergola covered,fast recovery 50 gallon WH, Lower level 12x14 bedroom,-carpet,bath-ceramic tile,, 12x15 game area,-tile,- 12x10 kitchen-tile,, 30x22 family room-carpet-,gas fireplace, French doors to patio-220 hookup for a future generator,-30x50 barn(30x40 finished) - gas heat (controlled in LL of house) A/C, TV ,fans, ADT security system-lights on house & barn, no restrictions on property listed! --Seller had all painted surfaces updated. Gorgeous home just waiting to be yours!
Property Details
| Water | Public |
|---|---|
| Sewer | Public Sewer |
| Exterior |
|
| Roof | Asphalt |
| Basement | Poured |
| Garage |
|
| Windows | Double Pane |
| Heat |
|
|---|---|
| Cooling | Central |
| Electric | 200+ Amps |
| Water Heater | Gas |
| Appliances |
|
| Features |
|
Property Facts
4
Bedrooms
3.5
Bathrooms
3,680
Sq Ft
1
Garage
2015
Year Built
854 days
On Market
$154
Price/Sq Ft
Location
Nearby:
Updates as you move map
Loading...
Stoneridge Drive, Chillicothe, OH 45601
HERE Maps integration coming soon
Stoneridge Drive, Chillicothe, OH 45601
Google Maps integration coming soon
Rooms & Dimensions
Disclaimer:
Room dimensions and visualizations are approximations based on available listing data and are provided for reference purposes only. Actual room sizes, shapes, and configurations may vary. Furniture placement tools are illustrative representations and not to scale. We recommend verifying all measurements and room specifications during an in-person property viewing. These visual aids are intended to help you visualize space usage and are not architectural drawings or guarantees of actual room layouts.
Mortgage Calculator
Estimate your monthly payment
Interested in This Property?
Contact Beth Gerber for more information or to schedule a viewing


